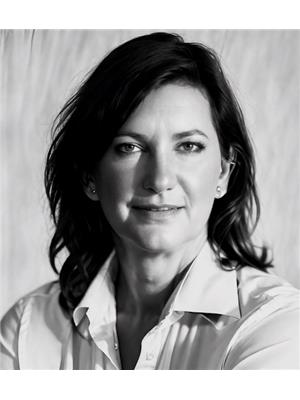Beautiful Family Home with Walk-Out Basement, Heated Pool & Exceptional Storage. This Spacious and well-maintained home is located on the edge of the village of Innisfree. The main floor features a large dining/family room with a wall-to-wall wood-burning fireplace, complete with a natural gas ignition system and built-in fan for heat distribution. Two sliding patio doors lead to a covered balcony (approx. 430 sq. ft.), perfect for indoor-outdoor living - Coffee on the deck has new meaning with this beautiful outdoor space. The large kitchen features a commercial range hood, pantry with deep shelves and storage and a breakfast bar for informal meals. The home offers 3 bedrooms up, plus an additional flex space ideal for an office or media room. The fully finished walk-out basement includes a large family area, a second full kitchen, bar area, and additional flex/office space that could be converted to a rental suite. Additional features include: Two high-efficiency furnaces, a 50-gallon (189L) gas hot water tank, Central air conditioning, humidifier, and vacuum system; a Cold room (approx. 40 sq. ft.) with insulation and full shelving and a spacious laundry/freezer room with hanging space. Outdoor amenities include an 18’ x 36’ heated in-ground pool with 8-ft deep end, two storage sheds, three attached exterior storage spaces (approx. 300 sq. ft. total), and a 6-ft cedar fenced yard with two gated entrances. The oversized heated garage includes floor-to-ceiling shelving and a built-in workbench. Mature trees and shrubs provide excellent privacy. Ideal for families, multi-generational living, or buyers seeking suite potential. A must see property! The Village of Innisfree offers a convenience store with gas station, banking, postal service, a Kindergarten-grade 12 school and a short commute to major centers via the twinned Hiway 16 including Vegreville, Vermilion and Edmonton. (id:58126)
| MLS® Number | A2221070 |
| Property Type | Single Family |
| Community Name | Innisfree |
| Amenities Near By | Schools |
| Features | Back Lane, No Animal Home, No Smoking Home |
| Parking Space Total | 5 |
| Plan | 4175r |
| Pool Type | Outdoor Pool, Inground Pool |
| Structure | Deck |
| Bathroom Total | 2 |
| Bedrooms Above Ground | 3 |
| Bedrooms Total | 3 |
| Appliances | Refrigerator, Dishwasher, Stove, Dryer, Microwave |
| Architectural Style | Bungalow |
| Basement Development | Finished |
| Basement Features | Separate Entrance |
| Basement Type | Full (finished) |
| Constructed Date | 1962 |
| Construction Material | Wood Frame |
| Construction Style Attachment | Detached |
| Cooling Type | Central Air Conditioning |
| Exterior Finish | Wood Siding |
| Fireplace Present | Yes |
| Fireplace Total | 1 |
| Flooring Type | Carpeted, Laminate, Linoleum |
| Foundation Type | Poured Concrete |
| Heating Fuel | Natural Gas |
| Heating Type | Forced Air |
| Stories Total | 1 |
| Size Interior | 1537 Sqft |
| Total Finished Area | 1537 Sqft |
| Type | House |
| Garage | |
| Heated Garage | |
| Other | |
| Oversize | |
| Parking Pad | |
| Detached Garage | 1 |
| Acreage | No |
| Fence Type | Partially Fenced |
| Land Amenities | Schools |
| Landscape Features | Fruit Trees, Garden Area, Landscaped |
| Size Depth | 36.57 M |
| Size Frontage | 27.43 M |
| Size Irregular | 10800.00 |
| Size Total | 10800 Sqft|7,251 - 10,889 Sqft |
| Size Total Text | 10800 Sqft|7,251 - 10,889 Sqft |
| Zoning Description | R1 |
| Level | Type | Length | Width | Dimensions |
|---|---|---|---|---|
| Basement | Family Room | 11.00 M x 3.30 M | ||
| Basement | 3pc Bathroom | 1.60 M x 1.60 M | ||
| Basement | Laundry Room | 2.00 M x 3.60 M | ||
| Basement | Cold Room | 3.40 M x 1.40 M | ||
| Basement | Other | 3.70 M x 4.70 M | ||
| Basement | Bonus Room | 4.40 M x 5.60 M | ||
| Basement | Other | 2.10 M x 4.60 M | ||
| Main Level | Other | 1.70 M x 2.40 M | ||
| Main Level | Office | 5.00 M x 3.40 M | ||
| Main Level | 4pc Bathroom | 3.10 M x 1.80 M | ||
| Main Level | Bedroom | 3.50 M x 3.50 M | ||
| Main Level | Bedroom | 3.40 M x 3.20 M | ||
| Main Level | Bedroom | 3.40 M x 3.10 M | ||
| Main Level | Living Room/dining Room | 4.70 M x 3.40 M | ||
| Main Level | Kitchen | 4.00 M x 3.20 M |
https://www.realtor.ca/real-estate/28317663/4824-50-street-innisfree-innisfree
Contact us for more information

Charlotte Smith
Associate

(780) 853-2120
www.prairierealty.ca/