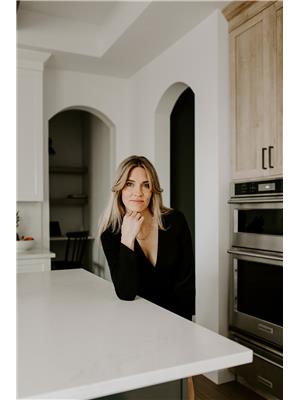Welcome to 184 Caledonia Drive in the vibrant community of Meadowview Park, Leduc. This contemporary 2-storey home offers 9' ceilings, 5 bedrooms, 4 bathrooms, and a separate side entrance to the fully finished basement. The main floor features a bedroom and 4-piece bathroom—ideal for guests or multi-generational living. The bright white kitchen showcases quartz countertops, black accents, a gas stove, and opens to a cozy living area with an electric fireplace. Upstairs includes a spacious primary retreat with walk-in shower in the 4-piece ensuite, 2 additional bedrooms, another 4-piece bath, and upstairs laundry. The basement offers its own furnace, kitchen, laundry, 4-piece bath, and a 5th bedroom—perfect for extended family, or guests. A double detached garage with 8' doors adds extra clearance and functionality. Located near schools, parks, Highway 2, and Edmonton International Airport, this home blends comfort, function, and prime location. (id:58126)
1:00 pm
Ends at:3:00 pm
| MLS® Number | E4436580 |
| Property Type | Single Family |
| Neigbourhood | Meadowview Park_LEDU |
| Amenities Near By | Airport, Playground, Public Transit, Schools, Shopping |
| Features | Park/reserve, Lane, No Animal Home, No Smoking Home |
| Bathroom Total | 4 |
| Bedrooms Total | 5 |
| Amenities | Ceiling - 9ft |
| Appliances | Dryer, Garage Door Opener, Washer/dryer Stack-up, Stove, Washer, Window Coverings, Refrigerator, Dishwasher |
| Basement Development | Finished |
| Basement Type | Full (finished) |
| Constructed Date | 2021 |
| Construction Style Attachment | Detached |
| Fire Protection | Smoke Detectors |
| Fireplace Fuel | Electric |
| Fireplace Present | Yes |
| Fireplace Type | Unknown |
| Heating Type | Forced Air |
| Stories Total | 2 |
| Size Interior | 1672 Sqft |
| Type | House |
| Detached Garage |
| Acreage | No |
| Land Amenities | Airport, Playground, Public Transit, Schools, Shopping |
| Size Irregular | 282.89 |
| Size Total | 282.89 M2 |
| Size Total Text | 282.89 M2 |
| Level | Type | Length | Width | Dimensions |
|---|---|---|---|---|
| Basement | Bedroom 4 | 2.92 m | 3.82 m | 2.92 m x 3.82 m |
| Main Level | Living Room | 5.12 m | 5.14 m | 5.12 m x 5.14 m |
| Main Level | Dining Room | 2.72 m | 3.16 m | 2.72 m x 3.16 m |
| Main Level | Kitchen | 3.05 m | 3.51 m | 3.05 m x 3.51 m |
| Main Level | Bedroom 5 | 3.05 m | 3.49 m | 3.05 m x 3.49 m |
| Upper Level | Primary Bedroom | 3.63 m | 4.25 m | 3.63 m x 4.25 m |
| Upper Level | Bedroom 2 | 2.83 m | 3.65 m | 2.83 m x 3.65 m |
| Upper Level | Bedroom 3 | 2.82 m | 3.65 m | 2.82 m x 3.65 m |
https://www.realtor.ca/real-estate/28317315/184-caledonia-dr-leduc-meadowview-parkledu
Contact us for more information

Sabrina Humphrey
Associate
(780) 570-9650

Don Mckay
Broker
(780) 570-9650