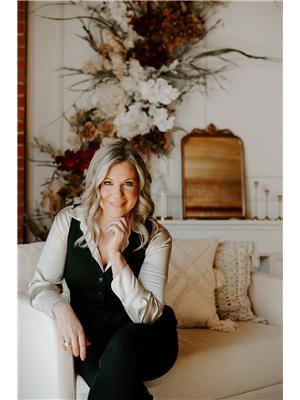Welcome to your dream home in family-friendly Harvest Ridge! This warm and inviting 5-bedroom home offers over 3,000 sq ft of beautifully finished living space, perfect for growing families or multi-generational living. Rarely do you find a home with this much space and a heated triple car garage—ideal for vehicles, storage, or a workshop. Upstairs features 3 generous bedrooms plus a bonus room, while the fully finished basement adds 2 more bedrooms and a 3 pc bath. The spacious primary suite includes a stunning 5 pc ensuite with cozy in-floor heating. Entertain or unwind in the large backyard complete with a gorgeous gazebo, hot tub, and built-in outdoor BBQ kitchen with sink. Recent updates shine throughout: granite countertops, fixtures, custom backsplash, cabinetry, designer wall feature, fresh paint, and stylish new flooring. With central A/C, a newer hot water tank, and garage doors/openers, this lovingly maintained and updated home offers both comfort and value. A rare opportunity not to be missed! (id:58126)
| MLS® Number | E4436515 |
| Property Type | Single Family |
| Neigbourhood | Harvest Ridge |
| Amenities Near By | Playground |
| Features | Flat Site, Closet Organizers, Exterior Walls- 2x6", No Smoking Home, Level |
| Parking Space Total | 6 |
| Structure | Deck |
| Bathroom Total | 4 |
| Bedrooms Total | 5 |
| Amenities | Ceiling - 9ft, Vinyl Windows |
| Appliances | Dishwasher, Dryer, Garage Door Opener, Microwave Range Hood Combo, Refrigerator, Stove, Washer, Window Coverings |
| Basement Development | Finished |
| Basement Type | Full (finished) |
| Constructed Date | 2009 |
| Construction Style Attachment | Detached |
| Fire Protection | Smoke Detectors |
| Half Bath Total | 1 |
| Heating Type | Forced Air |
| Stories Total | 2 |
| Size Interior | 2284 Sqft |
| Type | House |
| Attached Garage |
| Acreage | No |
| Fence Type | Fence |
| Land Amenities | Playground |
| Size Irregular | 540.32 |
| Size Total | 540.32 M2 |
| Size Total Text | 540.32 M2 |
| Level | Type | Length | Width | Dimensions |
|---|---|---|---|---|
| Lower Level | Bedroom 4 | 3.62 m | 3.28 m | 3.62 m x 3.28 m |
| Lower Level | Recreation Room | 4.71 m | 4.34 m | 4.71 m x 4.34 m |
| Lower Level | Bedroom 5 | 3.9 m | 3.28 m | 3.9 m x 3.28 m |
| Main Level | Living Room | 4.99 m | 4.64 m | 4.99 m x 4.64 m |
| Main Level | Dining Room | 3.89 m | 3.37 m | 3.89 m x 3.37 m |
| Main Level | Kitchen | 3.84 m | 3.73 m | 3.84 m x 3.73 m |
| Main Level | Breakfast | 3.44 m | 3.22 m | 3.44 m x 3.22 m |
| Upper Level | Primary Bedroom | 4.7 m | 4.39 m | 4.7 m x 4.39 m |
| Upper Level | Bedroom 2 | 3.23 m | 2.93 m | 3.23 m x 2.93 m |
| Upper Level | Bedroom 3 | 3.45 m | 3.17 m | 3.45 m x 3.17 m |
| Upper Level | Bonus Room | 5.99 m | 4.52 m | 5.99 m x 4.52 m |
https://www.realtor.ca/real-estate/28315851/5-heron-li-spruce-grove-harvest-ridge
Contact us for more information

Shandrie E. Lewis
Broker

(780) 458-8300
(780) 458-6619