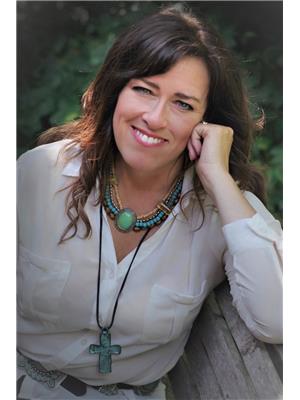Tucked into the quiet community of Bluffton, Alberta, this 2 + 1 bedroom, 2 bath bungalow offers the perfect opportunity to slow down and settle into the charm of small-town living. Thoughtfully laid out with an open-concept design, the home feels spacious and bright, making it ideal for everyday comfort. The kitchen features modern woodgrain cabinets and plenty of counter space, offering function and practicality. Just off the main living area, you’ll find two spacious bedrooms, each offering generous closet space and peaceful views—ideal retreats at the end of the day. The main floor bathroom is thoughtfully updated with clean finishes and a touch of modern flair. The partially finished basement provides extra space to personalize and grow—whether for hobbies, storage, or future development. The expansive rec room is perfect for movie nights, a games area, or even a home gym. You’ll also find a third bedroom and an additional full bathroom, making it ideal for guests, teens, or a private home office setup. Step outside, and the real magic continues. The expansive backyard offers endless possibilities—whether it’s a trampoline, a garden, or space to build a garage. There’s plenty of room for kids to run, play, and explore. In Bluffton, life moves at a more relaxed pace. It’s the kind of town where neighbours wave from their porches, kids ride bikes down quiet streets, and you’re never far from open skies and fresh air. Whether you’re starting out, downsizing, or simply looking for a peaceful place to call home, this property offers the simplicity and serenity that only a small town can provide. (id:58126)
| MLS® Number | A2221009 |
| Property Type | Single Family |
| Plan | 0725456 |
| Structure | Shed, Deck |
| Bathroom Total | 2 |
| Bedrooms Above Ground | 2 |
| Bedrooms Below Ground | 1 |
| Bedrooms Total | 3 |
| Appliances | Washer, Refrigerator, Dishwasher, Stove, Dryer |
| Architectural Style | Bungalow |
| Basement Development | Partially Finished |
| Basement Type | Full (partially Finished) |
| Constructed Date | 1960 |
| Construction Material | Wood Frame |
| Construction Style Attachment | Detached |
| Cooling Type | None |
| Exterior Finish | Vinyl Siding |
| Flooring Type | Laminate, Linoleum |
| Foundation Type | See Remarks |
| Heating Type | Forced Air |
| Stories Total | 1 |
| Size Interior | 973 Sqft |
| Total Finished Area | 972.76 Sqft |
| Type | House |
| Utility Water | Well |
| Other |
| Acreage | No |
| Fence Type | Fence |
| Sewer | Municipal Sewage System |
| Size Irregular | 11165.00 |
| Size Total | 11165 Sqft|10,890 - 21,799 Sqft (1/4 - 1/2 Ac) |
| Size Total Text | 11165 Sqft|10,890 - 21,799 Sqft (1/4 - 1/2 Ac) |
| Zoning Description | Ur |
| Level | Type | Length | Width | Dimensions |
|---|---|---|---|---|
| Basement | Bedroom | 3.49 M x 3.85 M | ||
| Basement | Recreational, Games Room | 3.67 M x 10.33 M | ||
| Basement | Furnace | 3.51 M x 4.08 M | ||
| Basement | 3pc Bathroom | 2.00 M x 1.82 M | ||
| Main Level | Living Room | 3.94 M x 4.42 M | ||
| Main Level | Kitchen | 3.92 M x 3.24 M | ||
| Main Level | Dining Room | 3.92 M x 2.05 M | ||
| Main Level | Other | 2.71 M x 1.89 M | ||
| Main Level | Primary Bedroom | 3.73 M x 3.66 M | ||
| Main Level | Primary Bedroom | 3.74 M x 3.19 M | ||
| Main Level | 4pc Bathroom | 2.69 M x 1.53 M |
https://www.realtor.ca/real-estate/28316047/3-belfast-close-bluffton
Contact us for more information

Darlene Mounkes
Associate

(403) 358-3883
(403) 250-3226
www.cirrealty.ca/