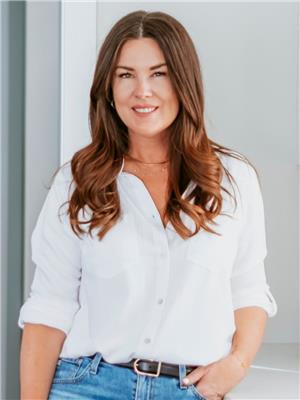5 Bedroom
3 Bathroom
2561 sqft
Fireplace
Central Air Conditioning
Central Heating, Other
Landscaped, Lawn
$849,900
This Westlake beauty has the space, style, and curb appeal you’ve been looking for.Located in one of Grande Prairie’s most desirable neighborhoods, this home offers 5 bedrooms, 4 bathrooms, and plenty of room for the whole family. The oversized driveway and triple-car garage give you all the space you need for vehicles, toys, or the RV—plus, no rear neighbors means extra privacy and open views.Inside, you’ll love the soaring cathedral ceilings, big bright windows, and a spacious open-concept layout that’s perfect for everyday living or entertaining. Just off the kitchen, step out onto your back deck—ideal for summer BBQs or morning coffee.The main floor primary suite is tucked away with a walk-in closet, spa-like ensuite, and easy access to the main floor laundry. Upstairs, you’ll find three more bedrooms, a full bathroom, and a loft-style office that overlooks the living room.Downstairs, the fully finished basement has it all—a huge rec room with a bar, an additional bedroom and bathroom, plus tons of storage space.Out back, enjoy a fire pit area, concrete pads ready for your hot tub or patio setup, and a yard that feels wide open with nothing but sky behind you. (id:58126)
Property Details
|
MLS® Number
|
A2219247 |
|
Property Type
|
Single Family |
|
Neigbourhood
|
Rural Grande Prairie No. 1 |
|
Community Name
|
Westlake Village |
|
Amenities Near By
|
Playground, Schools, Shopping |
|
Features
|
No Neighbours Behind, Closet Organizers |
|
Parking Space Total
|
7 |
|
Plan
|
0623554 |
|
Structure
|
Deck |
Building
|
Bathroom Total
|
3 |
|
Bedrooms Above Ground
|
4 |
|
Bedrooms Below Ground
|
1 |
|
Bedrooms Total
|
5 |
|
Appliances
|
Washer, Refrigerator, Gas Stove(s), Dishwasher, Dryer, Window Coverings |
|
Basement Development
|
Finished |
|
Basement Type
|
Full (finished) |
|
Constructed Date
|
2007 |
|
Construction Style Attachment
|
Detached |
|
Cooling Type
|
Central Air Conditioning |
|
Exterior Finish
|
Stone, Vinyl Siding |
|
Fireplace Present
|
Yes |
|
Fireplace Total
|
1 |
|
Flooring Type
|
Carpeted, Ceramic Tile, Hardwood |
|
Foundation Type
|
Poured Concrete |
|
Heating Fuel
|
Natural Gas |
|
Heating Type
|
Central Heating, Other |
|
Stories Total
|
2 |
|
Size Interior
|
2561 Sqft |
|
Total Finished Area
|
2561 Sqft |
|
Type
|
House |
|
Utility Water
|
Municipal Water |
Parking
Land
|
Acreage
|
No |
|
Fence Type
|
Fence |
|
Land Amenities
|
Playground, Schools, Shopping |
|
Landscape Features
|
Landscaped, Lawn |
|
Sewer
|
Municipal Sewage System |
|
Size Depth
|
16.76 M |
|
Size Frontage
|
9.14 M |
|
Size Irregular
|
17772.00 |
|
Size Total
|
17772 Sqft|10,890 - 21,799 Sqft (1/4 - 1/2 Ac) |
|
Size Total Text
|
17772 Sqft|10,890 - 21,799 Sqft (1/4 - 1/2 Ac) |
|
Zoning Description
|
Re |
Rooms
| Level |
Type |
Length |
Width |
Dimensions |
|
Second Level |
Office |
|
|
11.83 Ft x 11.67 Ft |
|
Second Level |
4pc Bathroom |
|
|
8.58 Ft x 4.92 Ft |
|
Second Level |
Bedroom |
|
|
12.33 Ft x 14.08 Ft |
|
Second Level |
Bedroom |
|
|
14.00 Ft x 11.25 Ft |
|
Second Level |
Bedroom |
|
|
10.83 Ft x 13.92 Ft |
|
Lower Level |
Recreational, Games Room |
|
|
27.17 Ft x 44.17 Ft |
|
Lower Level |
Bedroom |
|
|
16.25 Ft x 12.42 Ft |
|
Lower Level |
4pc Bathroom |
|
|
9.17 Ft x 9.75 Ft |
|
Main Level |
Foyer |
|
|
10.00 Ft x 12.75 Ft |
|
Main Level |
Living Room |
|
|
16.17 Ft x 18.33 Ft |
|
Main Level |
Dining Room |
|
|
11.83 Ft x 11.83 Ft |
|
Main Level |
Breakfast |
|
|
14.75 Ft x 9.33 Ft |
|
Main Level |
Kitchen |
|
|
14.75 Ft x 11.50 Ft |
|
Main Level |
Pantry |
|
|
4.25 Ft x 4.17 Ft |
|
Main Level |
Laundry Room |
|
|
7.67 Ft x 5.58 Ft |
|
Main Level |
Primary Bedroom |
|
|
16.67 Ft x 16.25 Ft |
|
Main Level |
5pc Bathroom |
|
|
12.67 Ft x 11.75 Ft |
https://www.realtor.ca/real-estate/28316266/10402-160-avenue-rural-grande-prairie-no-1-county-of-westlake-village
