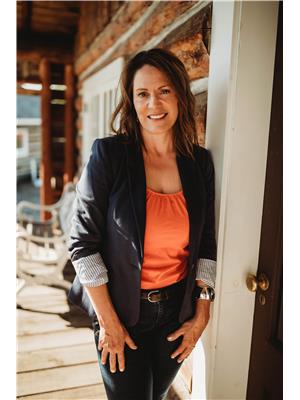Opportunities like this don’t come often—nearly 80 acres of beautifully maintained land just minutes from the hamlet of Plamondon. Featuring a large, scenic pond and mature landscaping, this property offers peace, privacy, and endless potential.The 1,322 sq. ft. home was built in 1986 and saw substantial renovations in 2009, including a new maple kitchen, hardwood floors throughout, fresh interior paint, and new basement carpet. The roof was replaced in 2018, all windows in 2002, and the exterior siding has 2" of added Styrofoam insulation underneath—boosting energy efficiency and lowering utility costs. Start your day on the covered east-facing front porch or unwind on the 15x22 pressure-treated back deck with gazebo and gas line for your BBQ, overlooking the pond. Inside, the home is immaculate, with thoughtful touches like a steam shower and soaker tub, walk-in closet, cold room, and abundant storage. Be sure to check out the full 3D tour. The attached 28x32 heated garage has 220 power and there's also a 26x30 heated detached garage (also with 220 power) and a 14x30 lean-to. Additional outbuildings include a few storage sheds and a tarp shed, offering plenty of room for tools, toys, or projects. Horse lovers will also appreciate the shelter and partially fenced area, and outdoor enthusiasts will love the space to explore, hunt, or even consider subdividing for family or future investment. This is a truly unique property in a prime location—ready for your next chapter. (id:58126)
| MLS® Number | A2221197 |
| Property Type | Single Family |
| Features | See Remarks, Other, No Neighbours Behind, Closet Organizers, No Animal Home, No Smoking Home, Gazebo |
| Parking Space Total | 10 |
| Structure | Shed, Deck, Porch, See Remarks |
| Bathroom Total | 2 |
| Bedrooms Above Ground | 2 |
| Bedrooms Below Ground | 1 |
| Bedrooms Total | 3 |
| Appliances | Refrigerator, Dishwasher, Stove, See Remarks, Washer & Dryer |
| Architectural Style | Bungalow |
| Basement Development | Finished |
| Basement Type | Full (finished) |
| Constructed Date | 1986 |
| Construction Material | Poured Concrete, Wood Frame |
| Construction Style Attachment | Detached |
| Cooling Type | None |
| Exterior Finish | Concrete, Vinyl Siding |
| Fireplace Present | Yes |
| Fireplace Total | 1 |
| Flooring Type | Hardwood, Other, Vinyl Plank |
| Foundation Type | Poured Concrete |
| Heating Fuel | Natural Gas |
| Heating Type | Forced Air |
| Stories Total | 1 |
| Size Interior | 1322 Sqft |
| Total Finished Area | 1322 Sqft |
| Type | House |
| Attached Garage | 2 |
| Detached Garage | 2 |
| Acreage | Yes |
| Fence Type | Partially Fenced |
| Landscape Features | Fruit Trees, Landscaped |
| Size Irregular | 79.44 |
| Size Total | 79.44 Ac|50 - 79 Acres |
| Size Total Text | 79.44 Ac|50 - 79 Acres |
| Zoning Description | Ag |
| Level | Type | Length | Width | Dimensions |
|---|---|---|---|---|
| Basement | 3pc Bathroom | 5.83 Ft x 7.42 Ft | ||
| Basement | Bedroom | 11.58 Ft x 12.58 Ft | ||
| Basement | Recreational, Games Room | 16.83 Ft x 17.83 Ft | ||
| Basement | Storage | 20.00 Ft x 5.67 Ft | ||
| Basement | Cold Room | 5.75 Ft x 7.83 Ft | ||
| Basement | Other | 20.58 Ft x 9.33 Ft | ||
| Main Level | Other | 5.00 Ft x 12.42 Ft | ||
| Main Level | Primary Bedroom | 12.00 Ft x 12.00 Ft | ||
| Main Level | 4pc Bathroom | 7.75 Ft x 12.00 Ft | ||
| Main Level | Eat In Kitchen | 15.58 Ft x 15.42 Ft | ||
| Main Level | Living Room | 20.00 Ft x 15.58 Ft | ||
| Main Level | Bedroom | 8.50 Ft x 13.50 Ft | ||
| Main Level | Laundry Room | 5.83 Ft x 9.67 Ft | ||
| Main Level | Other | 5.33 Ft x 6.17 Ft |
https://www.realtor.ca/real-estate/28314889/16247-twp-rd-681-plamondon
Contact us for more information

Tracy Lord
Associate

(780) 750-0113
(780) 747-8373
www.people1st.ca/