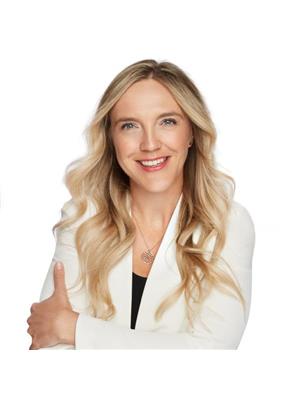Welcome to this exceptional residence where no detail is overlooked, and nothing is compromised. Nestled on a quiet charming street, this home offers the perfect blend of location and lifestyle - just 15 minutes to downtown with easy access to local amenities and transit options. Step inside to discover a bright, modern aesthetic, flooded with natural light and designed for effortless flow. The heart of the home is the stunning kitchen, featuring stone countertops, stainless steel appliances, a gas range, and an oversized island - perfect for gatherings and everyday living. The open-concept layout seamlessly connects the kitchen to the dining and living areas, highlighted by a cozy fireplace and rich hardwood floors. Upstairs, you'll find three generously sized bedrooms, including a showstopping primary retreat with a luxurious private ensuite - complete with in-floor heat, dual vanities, a glass shower, and a soaker tub. Two additional bedrooms and a well-appointed family bathroom complete the upper level. The current linen closet can easily be converted back to upper-level laundry for added convenience. The fully finished basement offers even more living space with a large fourth bedroom, a 3-piece bathroom with heated floors and custom tile shower, and a versatile media room, ideal for movie nights or a home gym. Thoughtful upgrades include California Closets in the mudroom, primary bedroom, and a secondary bedroom, ensuring stylish and functional storage throughout. Stay comfortable year-round with Phantom Screen doors on both front and back doors, and central A/C. Step outside to your west-facing backyard retreat, complete with a spacious deck and a professionally built pergola - perfect for relaxing or entertaining. The property also features a detached double garage with convenient paved alley access. Bonus, this property is located directly across from Calgary Arts Academy, a grades 4-9 public charter school focused on nurturing creativity and academic excel lence. This is a home where luxury meets function in every detail, don’t miss your chance to make it yours. (id:58126)
| MLS® Number | A2219734 |
| Property Type | Single Family |
| Community Name | Rosscarrock |
| Amenities Near By | Park, Playground, Schools, Shopping |
| Features | Back Lane |
| Parking Space Total | 2 |
| Plan | 1011010 |
| Structure | Deck |
| Bathroom Total | 4 |
| Bedrooms Above Ground | 3 |
| Bedrooms Below Ground | 1 |
| Bedrooms Total | 4 |
| Appliances | Washer, Refrigerator, Dishwasher, Stove, Dryer, Microwave, Garburator, Hood Fan, Window Coverings |
| Basement Development | Finished |
| Basement Type | Full (finished) |
| Constructed Date | 2007 |
| Construction Material | Wood Frame |
| Construction Style Attachment | Semi-detached |
| Cooling Type | Central Air Conditioning |
| Exterior Finish | Stone, Stucco |
| Fireplace Present | Yes |
| Fireplace Total | 2 |
| Flooring Type | Carpeted, Ceramic Tile, Hardwood |
| Foundation Type | Poured Concrete |
| Half Bath Total | 1 |
| Heating Type | Forced Air |
| Stories Total | 2 |
| Size Interior | 1722 Sqft |
| Total Finished Area | 1721.98 Sqft |
| Type | Duplex |
| Detached Garage | 2 |
| Acreage | No |
| Fence Type | Fence |
| Land Amenities | Park, Playground, Schools, Shopping |
| Size Depth | 37.18 M |
| Size Frontage | 7.62 M |
| Size Irregular | 287.00 |
| Size Total | 287 M2|0-4,050 Sqft |
| Size Total Text | 287 M2|0-4,050 Sqft |
| Zoning Description | R-cg |
| Level | Type | Length | Width | Dimensions |
|---|---|---|---|---|
| Basement | Family Room | 18.25 Ft x 17.08 Ft | ||
| Basement | Bedroom | 10.58 Ft x 10.25 Ft | ||
| Basement | Storage | 8.50 Ft x 6.42 Ft | ||
| Basement | 3pc Bathroom | 7.25 Ft x 7.17 Ft | ||
| Basement | Furnace | 11.33 Ft x 8.17 Ft | ||
| Main Level | Living Room | 13.08 Ft x 11.75 Ft | ||
| Main Level | Kitchen | 12.83 Ft x 9.08 Ft | ||
| Main Level | Dining Room | 12.33 Ft x 5.75 Ft | ||
| Main Level | Foyer | 8.33 Ft x 5.83 Ft | ||
| Main Level | Other | 5.42 Ft x 4.67 Ft | ||
| Main Level | Den | 10.67 Ft x 10.33 Ft | ||
| Main Level | 2pc Bathroom | 5.58 Ft x 4.92 Ft | ||
| Upper Level | Primary Bedroom | 12.67 Ft x 10.42 Ft | ||
| Upper Level | Other | 10.83 Ft x 4.92 Ft | ||
| Upper Level | 5pc Bathroom | 11.33 Ft x 9.92 Ft | ||
| Upper Level | Bedroom | 10.67 Ft x 9.83 Ft | ||
| Upper Level | Bedroom | 10.42 Ft x 9.75 Ft | ||
| Upper Level | 4pc Bathroom | 9.83 Ft x 4.92 Ft | ||
| Upper Level | Storage | 5.67 Ft x 5.33 Ft |
https://www.realtor.ca/real-estate/28314129/1435-40-street-sw-calgary-rosscarrock
Contact us for more information

Kelsey Jones
Associate

(403) 294-1500
(403) 266-0941