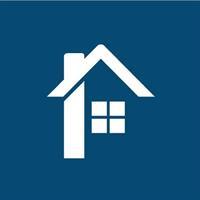Maintenance, Condominium Amenities, Common Area Maintenance, Heat, Insurance, Property Management, Reserve Fund Contributions, Sewer, Water
$455.49 MonthlyLocation! Welcome to this beautifully maintained top-floor condo, perfectly positioned to capture full south-facing sunlight throughout the day in both bedrooms and the living area. Step inside to discover a warm and inviting interior featuring freshly painted walls, granite countertops, and stainless steel appliances that enhance the kitchen’s modern appeal. The open-concept layout offers a seamless flow between the kitchen, dining, and living spaces, ideal for both relaxation and entertaining. This unit also includes the convenience of one titled underground heated parking stall, ensuring comfort in all seasons. Whether you're enjoying the warmth of natural sunlight from your private balcony or appreciating the high-end finishes throughout, this condo delivers both style and functionality. Situated in a highly desirable location with easy access to a variety of essential amenities, this home places convenience at your doorstep. You'll find an array of grocery stores, restaurants within a short distance. Enjoy access to popular shopping destinations such as 80th Avenue plazas, Saddletown Circle, and Savanna Bazaar. Families will appreciate the proximity to schools, daycare, medical clinics and local parks, while fitness and recreational needs are met with nearby Genesis Centre, which includes a Library and YMCA. Daily commuting is a breeze thanks to quick connectivity to Stoney Trail, Metis Trail, Saddletown LRT Station, and multiple bus routes—plus the Calgary International Airport is just a short drive away. This is an excellent opportunity for homeowners and investors alike to own in a thriving and amenity-rich neighbourhood! Note: Seller is offering a $1,000 allowance to the buyer toward the replacement of the living room flooring due to minor staining. (id:58126)
| MLS® Number | A2219039 |
| Property Type | Single Family |
| Community Name | Saddle Ridge |
| Amenities Near By | Park, Playground, Schools, Shopping |
| Community Features | Pets Allowed With Restrictions |
| Features | See Remarks, Parking |
| Parking Space Total | 1 |
| Plan | 1310448 |
| Structure | None |
| Bathroom Total | 2 |
| Bedrooms Above Ground | 2 |
| Bedrooms Total | 2 |
| Appliances | Washer, Refrigerator, Dishwasher, Stove, Dryer, Microwave Range Hood Combo |
| Constructed Date | 2013 |
| Construction Material | Wood Frame |
| Construction Style Attachment | Attached |
| Cooling Type | None |
| Exterior Finish | Stone, Vinyl Siding |
| Flooring Type | Carpeted, Laminate, Tile |
| Heating Type | Baseboard Heaters |
| Stories Total | 4 |
| Size Interior | 843 Sqft |
| Total Finished Area | 842.84 Sqft |
| Type | Apartment |
| Underground |
| Acreage | No |
| Land Amenities | Park, Playground, Schools, Shopping |
| Size Total Text | Unknown |
| Zoning Description | Multi-residential - Medium Profile (m-2) |
| Level | Type | Length | Width | Dimensions |
|---|---|---|---|---|
| Main Level | 4pc Bathroom | 4.92 Ft x 8.83 Ft | ||
| Main Level | 4pc Bathroom | 7.58 Ft x 4.92 Ft | ||
| Main Level | Bedroom | 10.83 Ft x 9.92 Ft | ||
| Main Level | Den | 8.00 Ft x 12.75 Ft | ||
| Main Level | Foyer | 7.50 Ft x 7.17 Ft | ||
| Main Level | Kitchen | 7.50 Ft x 8.00 Ft | ||
| Main Level | Living Room | 12.50 Ft x 11.75 Ft | ||
| Main Level | Primary Bedroom | 12.67 Ft x 12.42 Ft | ||
| Main Level | Other | 3.58 Ft x 7.25 Ft | ||
| Main Level | Dining Room | 6.50 Ft x 13.08 Ft | ||
| Main Level | Laundry Room | 2.75 Ft x 3.25 Ft |
https://www.realtor.ca/real-estate/28312944/407-7110-80-avenue-ne-calgary-saddle-ridge
Contact us for more information

Malvinder S. Tiwana
Associate
(403) 460-3888
(403) 474-8333