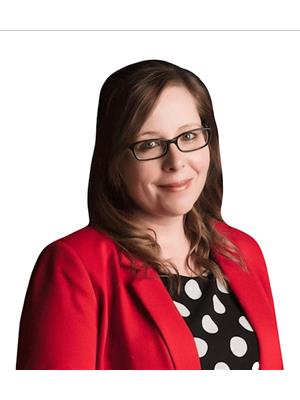Fully finished, updated bungalow located on a quiet street! This beautiful home has 3+1 bedrooms, 3 bathrooms, and an oversized double detached heated garage. Step into the bright living room with laminate flooring that flows through to the main-floor bedrooms. The modern kitchen features stainless steel appliances, an updated but classic subway tile backsplash, elegant granite countertops, as well as a pantry. The spacious primary bedroom features an updated 3-piece ensuite. Two additional bedrooms and an updated 4-piece main bathroom complete the main floor. The fully finished basement features a generous fourth bedroom and a spa-inspired full bathroom, plus a large family room with a gas fireplace and rough-ins for a future wet bar. Outside, you'll find an elongated driveway with RV parking, a fully fenced backyard, a patio ideal for entertaining, two storage sheds, and plenty of green space for kids and pets to play. Located close to walking paths, playgrounds, schools, and more—this home has it all! (id:58126)
| MLS® Number | E4436408 |
| Property Type | Single Family |
| Neigbourhood | Caledonia |
| Amenities Near By | Airport, Golf Course, Playground, Schools, Shopping |
| Features | See Remarks, Flat Site, No Back Lane |
| Structure | Patio(s) |
| Bathroom Total | 3 |
| Bedrooms Total | 4 |
| Amenities | Vinyl Windows |
| Appliances | Dishwasher, Dryer, Freezer, Garage Door Opener, Microwave, Refrigerator, Storage Shed, Stove, Washer, Window Coverings |
| Architectural Style | Bungalow |
| Basement Development | Finished |
| Basement Type | Full (finished) |
| Constructed Date | 1983 |
| Construction Style Attachment | Detached |
| Fireplace Fuel | Gas |
| Fireplace Present | Yes |
| Fireplace Type | Unknown |
| Heating Type | Forced Air |
| Stories Total | 1 |
| Size Interior | 1103 Sqft |
| Type | House |
| Detached Garage | |
| Heated Garage |
| Acreage | No |
| Fence Type | Fence |
| Land Amenities | Airport, Golf Course, Playground, Schools, Shopping |
| Size Irregular | 562.06 |
| Size Total | 562.06 M2 |
| Size Total Text | 562.06 M2 |
| Level | Type | Length | Width | Dimensions |
|---|---|---|---|---|
| Basement | Family Room | 7.78 m | 5.06 m | 7.78 m x 5.06 m |
| Basement | Bedroom 4 | 3.78 m | 5.55 m | 3.78 m x 5.55 m |
| Basement | Laundry Room | 1.94 m | 2.34 m | 1.94 m x 2.34 m |
| Main Level | Living Room | 4.83 m | 4.52 m | 4.83 m x 4.52 m |
| Main Level | Dining Room | 2.91 m | 3.25 m | 2.91 m x 3.25 m |
| Main Level | Kitchen | Measurements not available | ||
| Main Level | Primary Bedroom | 6.62 m | 4.24 m | 6.62 m x 4.24 m |
| Main Level | Bedroom 2 | 2.7 m | 2.77 m | 2.7 m x 2.77 m |
| Main Level | Bedroom 3 | 2.69 m | 2.79 m | 2.69 m x 2.79 m |
https://www.realtor.ca/real-estate/28313079/3222-41-st-leduc-caledonia
Contact us for more information

Sarah L. Lizee
Associate

(780) 406-4000
(780) 988-4067