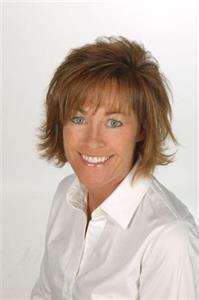Well kept 4 bedroom 2 storey backs on to a Green Space with no neighbours behind or in front & recent quality updates. Inviting large entry expands to open concept living room with arched entries to kitchen & dining room A fantastic stone surround fireplace & new vinyl plank flooring highlight this space, with a forever view through large windows enhanced by Silhouette blinds, consistent throughout the home. Family sized kitchen island has room for seating, cupboards are plentiful & there is a corner pantry as well. The main floor laundry is super convenient, with folding counter & shelf & leads to the double attached garage. Flared staircase with soaring ceiling & huge windows takes you to 2nd floor with 3 bedrooms, all sized well & a 4 piece bathroom. The primary bedroom has a 3 piece ensuite & great walk in closet. A fully finished basement with oversized windows offers a comfortable family room with lots of room for a big screen tv & sectional & huge guest/teen bedroom with built in desk. Another 4 piece bathroom, storage in utility room & under stairs finish off this level. West facing backyard is huge & fully fenced with no maintenance deck, nice landscaping & potential for RV parking. Recent upgrades include: new flooring, including vinyl plank on main floor & carpet upstairs & in basement; 2 new vanities & new toilets in all bathrooms; Silhouette Blinds enhance all of the windows; newer washer & dryer; A/C. Lovely family home, no neighbours behind or in front & steps away from bike/walking paths & all amenities. (id:58126)
| MLS® Number | A2220815 |
| Property Type | Single Family |
| Community Name | Lonsdale |
| Amenities Near By | Park, Playground, Schools, Shopping |
| Features | No Neighbours Behind, No Smoking Home |
| Parking Space Total | 2 |
| Plan | 0726302 |
| Structure | Deck |
| Bathroom Total | 4 |
| Bedrooms Above Ground | 3 |
| Bedrooms Below Ground | 1 |
| Bedrooms Total | 4 |
| Appliances | Refrigerator, Dishwasher, Stove, Microwave, Window Coverings, Washer & Dryer |
| Basement Development | Finished |
| Basement Type | Full (finished) |
| Constructed Date | 2009 |
| Construction Material | Wood Frame |
| Construction Style Attachment | Detached |
| Cooling Type | Central Air Conditioning |
| Exterior Finish | Vinyl Siding |
| Fireplace Present | Yes |
| Fireplace Total | 1 |
| Flooring Type | Carpeted, Linoleum, Vinyl Plank |
| Foundation Type | Poured Concrete |
| Half Bath Total | 1 |
| Heating Type | Forced Air |
| Stories Total | 2 |
| Size Interior | 1586 Sqft |
| Total Finished Area | 1586 Sqft |
| Type | House |
| Attached Garage | 2 |
| Street |
| Acreage | No |
| Fence Type | Fence |
| Land Amenities | Park, Playground, Schools, Shopping |
| Landscape Features | Landscaped |
| Size Depth | 41.45 M |
| Size Frontage | 15.24 M |
| Size Irregular | 6815.00 |
| Size Total | 6815 Sqft|4,051 - 7,250 Sqft |
| Size Total Text | 6815 Sqft|4,051 - 7,250 Sqft |
| Zoning Description | R1 |
| Level | Type | Length | Width | Dimensions |
|---|---|---|---|---|
| Second Level | Primary Bedroom | 13.58 Ft x 13.83 Ft | ||
| Second Level | Bedroom | 12.25 Ft x 12.50 Ft | ||
| Second Level | Bedroom | 12.08 Ft x 10.08 Ft | ||
| Second Level | 3pc Bathroom | Measurements not available | ||
| Second Level | 4pc Bathroom | Measurements not available | ||
| Basement | Family Room | 17.75 Ft x 21.83 Ft | ||
| Basement | Bedroom | 13.25 Ft x 13.67 Ft | ||
| Basement | 4pc Bathroom | Measurements not available | ||
| Basement | Furnace | 10.67 Ft x 10.00 Ft | ||
| Main Level | Living Room | 13.42 Ft x 16.17 Ft | ||
| Main Level | Kitchen | 14.50 Ft x 13.67 Ft | ||
| Main Level | Dining Room | 14.50 Ft x 7.25 Ft | ||
| Main Level | 2pc Bathroom | Measurements not available | ||
| Main Level | Laundry Room | 5.83 Ft x 9.08 Ft |
https://www.realtor.ca/real-estate/28309372/70-larsen-crescent-red-deer-lonsdale
Contact us for more information

Lori Loney
Associate

(403) 343-3020
(403) 340-3085
www.remaxreddeer.com/