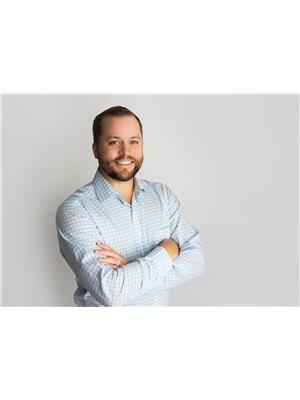Welcome to this beautiful 2-storey home with a heated double attached garage, backing onto peaceful greenspace with scenic walking trails and ponds, an ideal spot to unwind. Conveniently located just minutes from highway access, this home offers a great mix of nature and accessibility. The main level has a spacious living room, a well-appointed kitchen with quartz countertops, stainless steel appliances, and plenty of cabinetry, along with a dining area that opens onto a large deck with gazebo and a private, fully fenced yard, perfect for gatherings or quiet evenings. A 2-piece bathroom and laundry room with direct garage access complete the main floor. Upstairs you'll find a bright bonus room and three bedrooms, including a generous primary suite with a walk-in closet and a 5-piece ensuite with a soaker tub and separate shower, plus an additional 4-piece bathroom for the other bedrooms. This home offers the right balance of space, comfort, and a location that fits the needs of everyday living. (id:58126)
| MLS® Number | E4436286 |
| Property Type | Single Family |
| Neigbourhood | South Fort |
| Amenities Near By | Park, Golf Course, Playground, Public Transit, Schools, Shopping |
| Community Features | Public Swimming Pool |
| Features | Flat Site |
| Structure | Deck |
| Bathroom Total | 3 |
| Bedrooms Total | 3 |
| Amenities | Ceiling - 9ft, Vinyl Windows |
| Appliances | Dishwasher, Dryer, Garage Door Opener Remote(s), Garage Door Opener, Microwave Range Hood Combo, Refrigerator, Stove, Washer, Window Coverings |
| Basement Development | Unfinished |
| Basement Type | Full (unfinished) |
| Constructed Date | 2014 |
| Construction Style Attachment | Detached |
| Cooling Type | Central Air Conditioning |
| Fire Protection | Smoke Detectors |
| Fireplace Fuel | Electric |
| Fireplace Present | Yes |
| Fireplace Type | Insert |
| Half Bath Total | 1 |
| Heating Type | Forced Air |
| Stories Total | 2 |
| Size Interior | 1967 Sqft |
| Type | House |
| Attached Garage | |
| Heated Garage |
| Acreage | No |
| Fence Type | Fence |
| Land Amenities | Park, Golf Course, Playground, Public Transit, Schools, Shopping |
| Size Irregular | 373.94 |
| Size Total | 373.94 M2 |
| Size Total Text | 373.94 M2 |
| Level | Type | Length | Width | Dimensions |
|---|---|---|---|---|
| Main Level | Living Room | 4.28 m | 4.55 m | 4.28 m x 4.55 m |
| Main Level | Dining Room | 3.89 m | 3.5 m | 3.89 m x 3.5 m |
| Main Level | Kitchen | 3.99 m | 3.31 m | 3.99 m x 3.31 m |
| Main Level | Laundry Room | 2.03 m | 3.01 m | 2.03 m x 3.01 m |
| Upper Level | Primary Bedroom | 4.73 m | 3.64 m | 4.73 m x 3.64 m |
| Upper Level | Bedroom 2 | 3.59 m | 3.82 m | 3.59 m x 3.82 m |
| Upper Level | Bedroom 3 | 3.35 m | 3.45 m | 3.35 m x 3.45 m |
| Upper Level | Bonus Room | 5.77 m | 4.07 m | 5.77 m x 4.07 m |
https://www.realtor.ca/real-estate/28309416/99-ridgeland-wy-fort-saskatchewan-south-fort
Contact us for more information

Daryl J. Appleton
Associate

(855) 623-6900