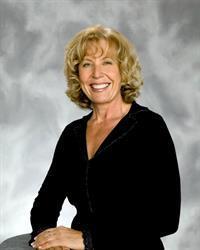This one owner bungalow is spacious and well cared for, double attached garage with wheel chair lift staying the property is located on a quiet cul-de-sak within walking distance to the mall, several banks, great resturants, recreational facilities, parks and walking paths. This quiet neighborhood has been popular since it's developement because of the privacy and the availability and convenience to many of Medicine Hat's great amenities. Some unique features include: Vaulted ceilings with beautiful ledges and cutouts, main floor laundry, master with a full ensuite and walk-in and an enclosed sunroom off the kitchen. Two bedrooms on the main level, 4 pcs. ensuite and walk-in closet off the master, a 2nd full bathroom, enclosed sunroom off the kitchen. Down the turnback staircase in the lower level you will be find an oversized family room with corner gas fireplace, two more bedrooms, another 4 pcs. bathroom and tons of storage. This property is fenced and landscaped with under ground sprinklers and designated garden plots, garden shed (12x8) and a large RV parking off the back alley.The shingles are only 2 years old, hot water tank 6 years old and built-in dishwasher only 1 year old. This is a solid well cared for home, one you wouldn't be disappointed in viewing. TITLE INSURANCE WILL BE OFFERED IN LIEU OF RPR & CITY COMPLIANCE. (id:58126)
1:00 pm
Ends at:3:00 pm
| MLS® Number | A2220550 |
| Property Type | Single Family |
| Community Name | Southview-Park Meadows |
| Amenities Near By | Golf Course, Park, Schools, Shopping |
| Community Features | Golf Course Development |
| Features | Back Lane, No Animal Home |
| Parking Space Total | 2 |
| Plan | 9511466 |
| Bathroom Total | 3 |
| Bedrooms Above Ground | 2 |
| Bedrooms Below Ground | 2 |
| Bedrooms Total | 4 |
| Appliances | Refrigerator, Dishwasher, Stove, Microwave, Window Coverings, Garage Door Opener, Washer & Dryer |
| Architectural Style | Bungalow |
| Basement Development | Finished |
| Basement Type | Full (finished) |
| Constructed Date | 1995 |
| Construction Style Attachment | Detached |
| Cooling Type | Central Air Conditioning |
| Exterior Finish | Stucco |
| Fireplace Present | Yes |
| Fireplace Total | 1 |
| Flooring Type | Carpeted, Linoleum, Vinyl |
| Foundation Type | Poured Concrete |
| Heating Fuel | Natural Gas |
| Heating Type | Other, Forced Air |
| Stories Total | 1 |
| Size Interior | 1398 Sqft |
| Total Finished Area | 1398 Sqft |
| Type | House |
| Attached Garage | 2 |
| Parking Pad | |
| R V |
| Acreage | No |
| Fence Type | Fence |
| Land Amenities | Golf Course, Park, Schools, Shopping |
| Landscape Features | Garden Area, Landscaped, Underground Sprinkler |
| Size Depth | 36.57 M |
| Size Frontage | 1.52 M |
| Size Irregular | 6000.00 |
| Size Total | 6000 Sqft|4,051 - 7,250 Sqft |
| Size Total Text | 6000 Sqft|4,051 - 7,250 Sqft |
| Zoning Description | R-ld |
| Level | Type | Length | Width | Dimensions |
|---|---|---|---|---|
| Lower Level | Family Room | 23.75 Ft x 28.00 Ft | ||
| Lower Level | Bedroom | 13.67 Ft x 14.00 Ft | ||
| Lower Level | Bedroom | 13.67 Ft x 11.67 Ft | ||
| Lower Level | Storage | 5.83 Ft x 7.50 Ft | ||
| Lower Level | 4pc Bathroom | 7.83 Ft x 5.92 Ft | ||
| Main Level | Kitchen | 11.58 Ft x 18.92 Ft | ||
| Main Level | Primary Bedroom | 14.92 Ft x 12.42 Ft | ||
| Main Level | 4pc Bathroom | 12.42 Ft x 6.08 Ft | ||
| Main Level | Other | 8.42 Ft x 7.17 Ft | ||
| Main Level | 4pc Bathroom | 11.33 Ft x 5.58 Ft | ||
| Main Level | Bedroom | 11.92 Ft x 9.00 Ft | ||
| Main Level | Laundry Room | 7.92 Ft x 5.17 Ft | ||
| Main Level | Living Room/dining Room | 21.58 Ft x 24.75 Ft | ||
| Main Level | Sunroom | 11.75 Ft x 9.50 Ft |
Contact us for more information

Cherry Mclennan
Associate

(403) 527-4000
(403) 529-0859
www.riverst.ca/