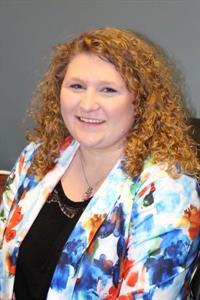MOTIVATED SELLER – BRING AN OFFER! Located less than 10 minutes from Lac La Biche, this well-maintained 2007 Moduline manufactured home offers comfortable and affordable living in the welcoming community of Deer Meadows. This 3-bedroom, 2-bathroom home features a spacious open-concept layout with a bright kitchen, a relaxing 4-piece ensuite with a soaker tub, and a separate 4-piece main bathroom. Recent upgrades include new laminate flooring, new fridge, new washer, new hot water tank, and a new furnace – move-in ready peace of mind! The home also includes 12 extra boxes of laminate flooring (approx. 225 sq ft) for future projects. Enjoy the community lifestyle that Deer Meadows offers (lot fees apply, services not included). Looking to relocate the home? No problem – arrangements can be made with the Deer Meadows manager to move the home to a location of your choice. (id:58126)
| MLS® Number | A2220213 |
| Property Type | Single Family |
| Amenities Near By | Golf Course, Playground, Recreation Nearby, Schools, Shopping, Water Nearby |
| Community Features | Golf Course Development, Lake Privileges, Fishing, Pets Allowed With Restrictions |
| Features | Pvc Window, No Neighbours Behind, Closet Organizers |
| Parking Space Total | 2 |
| Plan | Deer |
| Structure | None |
| Bathroom Total | 2 |
| Bedrooms Above Ground | 3 |
| Bedrooms Total | 3 |
| Appliances | Refrigerator, Dishwasher, Stove, Microwave Range Hood Combo, Washer & Dryer |
| Architectural Style | Mobile Home |
| Basement Type | None |
| Constructed Date | 2007 |
| Construction Material | Wood Frame |
| Construction Style Attachment | Detached |
| Cooling Type | None |
| Exterior Finish | Vinyl Siding |
| Flooring Type | Laminate, Linoleum |
| Foundation Type | Wood |
| Heating Fuel | Natural Gas |
| Heating Type | Forced Air |
| Stories Total | 1 |
| Size Interior | 1112 Sqft |
| Total Finished Area | 1112.46 Sqft |
| Type | Manufactured Home |
| Parking Pad |
| Acreage | No |
| Fence Type | Not Fenced |
| Land Amenities | Golf Course, Playground, Recreation Nearby, Schools, Shopping, Water Nearby |
| Size Irregular | 0.10 |
| Size Total | 0.1 Sqft|0-4,050 Sqft |
| Size Total Text | 0.1 Sqft|0-4,050 Sqft |
| Zoning Description | Residential |
| Level | Type | Length | Width | Dimensions |
|---|---|---|---|---|
| Main Level | 4pc Bathroom | 8.58 Ft x 5.08 Ft | ||
| Main Level | 4pc Bathroom | 14.75 Ft x 5.58 Ft | ||
| Main Level | Bedroom | 8.67 Ft x 7.58 Ft | ||
| Main Level | Bedroom | 12.00 Ft x 9.50 Ft | ||
| Main Level | Dining Room | 7.83 Ft x 11.33 Ft | ||
| Main Level | Kitchen | 6.83 Ft x 20.00 Ft | ||
| Main Level | Laundry Room | 7.75 Ft x 8.33 Ft | ||
| Main Level | Living Room | 14.75 Ft x 14.00 Ft | ||
| Main Level | Primary Bedroom | 12.17 Ft x 12.08 Ft |
https://www.realtor.ca/real-estate/28304197/10-deer-medows-drive-lac-la-biche
Contact us for more information

Jocelyn Ouellette
Associate
(780) 623-2514
(780) 623-7922
remax-labicherealty.ab.ca/