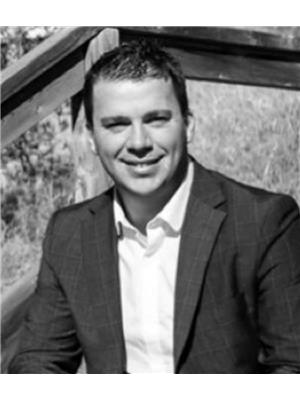Step into this stunning 2233 sq ft bungalow, perfectly situated on a massive pie-shaped lot! The main living area is bright, open, and designed to impress—featuring an entertainers dream with spacious living and dining rooms, and a chef’s dream kitchen. You’ll love the oversized islands, sleek granite countertops, dual ovens, two dishwashers, double sinks, built-in stove, and a convenient walk-through pantry. This home offers two generously sized bedrooms plus a luxurious primary suite, complete with a spa-like ensuite showcasing a large soaker tub, an expansive dual-head tiled shower, and access to the multi-tiered deck. Additional perks include main floor laundry and premium finishes throughout. Downstairs, discover a fully equipped mother-in-law suite with its own private entrance—perfect for guests or additional income potential. Outside, enjoy RV parking, a beautifully landscaped and fenced backyard, and plenty of room to relax or entertain. (id:58126)
| MLS® Number | E4436117 |
| Property Type | Single Family |
| Neigbourhood | South Centennial |
| Amenities Near By | Park, Playground, Schools |
| Features | Cul-de-sac, Treed, Flat Site, Lane |
| Structure | Deck, Patio(s) |
| Bathroom Total | 4 |
| Bedrooms Total | 4 |
| Appliances | Dishwasher, Microwave Range Hood Combo, Oven - Built-in, Dryer, Refrigerator, Two Stoves, Two Washers |
| Architectural Style | Bungalow |
| Basement Development | Finished |
| Basement Type | Full (finished) |
| Constructed Date | 1973 |
| Construction Style Attachment | Detached |
| Half Bath Total | 1 |
| Heating Type | Forced Air |
| Stories Total | 1 |
| Size Interior | 2233 Sqft |
| Type | House |
| Attached Garage | |
| Heated Garage | |
| R V |
| Acreage | No |
| Fence Type | Fence |
| Land Amenities | Park, Playground, Schools |
| Level | Type | Length | Width | Dimensions |
|---|---|---|---|---|
| Basement | Den | Measurements not available | ||
| Basement | Bedroom 4 | Measurements not available | ||
| Basement | Second Kitchen | Measurements not available | ||
| Basement | Recreation Room | Measurements not available | ||
| Main Level | Living Room | Measurements not available | ||
| Main Level | Dining Room | Measurements not available | ||
| Main Level | Kitchen | Measurements not available | ||
| Main Level | Family Room | Measurements not available | ||
| Main Level | Primary Bedroom | Measurements not available | ||
| Main Level | Bedroom 2 | Measurements not available | ||
| Main Level | Bedroom 3 | Measurements not available |
https://www.realtor.ca/real-estate/28303666/127-evergreen-cr-wetaskiwin-south-centennial
Contact us for more information

Daniel S. Rowland
Associate

(403) 262-7653