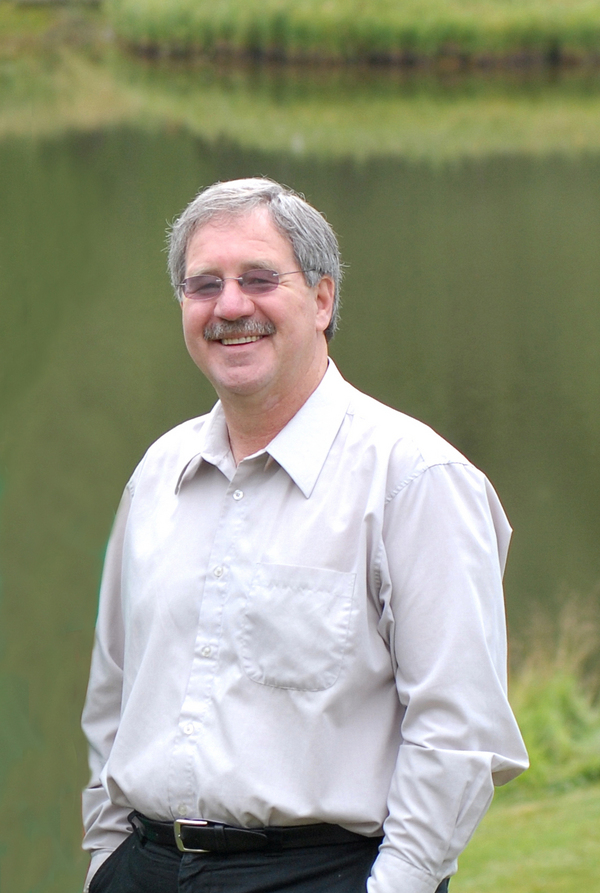Every arrival home could be like a fairy tale. A private winding drive through an enchanted, sun dappled forest. Over a little wooden bridge. Then arriving in a clearing with rolling meadows, a gingerbread house and an adorable barn. This storybook home is set on 14.51 sprawling acres, perfect for nature lovers, equestrians, or just those who are a fan of peace and quiet. Entering the home, there is a open foyer with a formal dining room to the side. Walking into the expansive great room with many windows and high ceilings, the first thing you notice is the incredible floor to ceiling brick fireplace. Chefs will love the kitchen with maple cabinets and gas range, plus breakfast bar. There is also a great breakfast nook with views of the back deck and forest beyond. The primary suite is huge and conveniently located on the main floor, with a separate office/reading area with gas fireplace. There is also a large en-suite bathroom and walk-in closet, as well as a door for separate access to the back deck…imagine how nice it would be have your morning coffee here! The two upstairs bedrooms would be an incredible joy for young children. Imagine, a floor all to themselves ! A landing with walkway and railing where they can peer shyly down at guests below, or parachute down a stuffed animal. As well as another separate bath on this level. Downstairs, the large walk-out basement (cozy all year long with in floor heat) has another large bed and full bath, perfect for guests. There is another wood burning fire-place, and lots of built in shelves, perfect for a library or theatre area. A large recreation/games room completes this level, and outside on the patio there is an inviting hot tub with seating. The triple car garage, with in floor heat, has a large bonus room above. This space has so many possibilities! It could be an incredible playroom for children, it could be made into a separate guest suite, or it could be set-up for a variety of home-based business. The barn o ffers many possibilities as well, either for horses and other pets, or it could be transformed into a workshop or shop space. Out behind the house in the lovely woods is a meandering seasonal creek with the cutest small bridge. Located just 25 minutes from Calgary and only 7 minutes south of Bragg Creek, this property feels private but is actually quite close to everything you need, including great schools, shopping, restaurants, and recreational areas of Kananaskis. Check out the property video and 3-D tour, and then come experience the fairytale for yourself! (id:58126)
| MLS® Number | A2220438 |
| Property Type | Single Family |
| Community Name | Pine Ridge Estates |
| Features | Treed, See Remarks |
| Plan | 8211049 |
| Structure | Barn, Deck, Porch |
| Bathroom Total | 4 |
| Bedrooms Above Ground | 3 |
| Bedrooms Below Ground | 1 |
| Bedrooms Total | 4 |
| Appliances | Washer, Refrigerator, Range - Gas, Dishwasher, Dryer, Hood Fan, Window Coverings, Garage Door Opener |
| Basement Development | Finished |
| Basement Features | Walk Out |
| Basement Type | Full (finished) |
| Constructed Date | 1992 |
| Construction Style Attachment | Detached |
| Cooling Type | None |
| Exterior Finish | Vinyl Siding |
| Fireplace Present | Yes |
| Fireplace Total | 3 |
| Flooring Type | Carpeted, Ceramic Tile, Hardwood |
| Foundation Type | Poured Concrete |
| Half Bath Total | 1 |
| Heating Fuel | Natural Gas |
| Heating Type | Other, Forced Air |
| Stories Total | 2 |
| Size Interior | 3066 Sqft |
| Total Finished Area | 3066 Sqft |
| Type | House |
| Utility Water | Well |
| Garage | |
| Heated Garage | |
| Attached Garage | 3 |
| Acreage | Yes |
| Fence Type | Cross Fenced, Fence |
| Sewer | Septic Field, Septic Tank |
| Size Irregular | 14.51 |
| Size Total | 14.51 Ac|10 - 49 Acres |
| Size Total Text | 14.51 Ac|10 - 49 Acres |
| Surface Water | Creek Or Stream |
| Zoning Description | Cr |
| Level | Type | Length | Width | Dimensions |
|---|---|---|---|---|
| Second Level | Bedroom | 11.75 Ft x 11.92 Ft | ||
| Second Level | Bedroom | 20.17 Ft x 11.92 Ft | ||
| Second Level | 4pc Bathroom | 10.83 Ft x 11.83 Ft | ||
| Second Level | Bonus Room | 18.92 Ft x 29.17 Ft | ||
| Basement | 4pc Bathroom | 5.00 Ft x 12.00 Ft | ||
| Basement | Bedroom | 14.67 Ft x 18.42 Ft | ||
| Basement | Recreational, Games Room | 30.33 Ft x 38.08 Ft | ||
| Main Level | Primary Bedroom | 21.75 Ft x 11.92 Ft | ||
| Main Level | 2pc Bathroom | 5.58 Ft x 5.17 Ft | ||
| Main Level | 4pc Bathroom | 12.17 Ft x 8.25 Ft | ||
| Main Level | Breakfast | 9.33 Ft x 12.17 Ft | ||
| Main Level | Dining Room | 10.92 Ft x 14.00 Ft | ||
| Main Level | Foyer | 9.25 Ft x 12.00 Ft | ||
| Main Level | Kitchen | 12.33 Ft x 12.17 Ft | ||
| Main Level | Living Room | 21.83 Ft x 14.67 Ft | ||
| Main Level | Other | 15.92 Ft x 9.00 Ft | ||
| Main Level | Office | 9.92 Ft x 11.92 Ft |
Contact us for more information

Lee Edwards
Associate

(403) 949-3331

Rhianna Edwards
Associate

(403) 278-8899