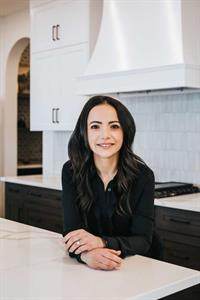The Edward by Partners Homes is a brand new home to be built in the growing community of Homestead. This 4-bedroom, 3-bathroom plan is ideal for families and offers great flexibility with a main floor bedroom and full bath, perfect for guests, extended family, or a quiet home office. The kitchen features a large island, modern finishes, and plenty of storage, and it opens onto a bright dining area and cozy living room that’s made for everyday living. Upstairs, you’ll find a spacious primary bedroom with a walk-in closet and a private ensuite complete with dual sinks and a walk-in shower. Two more comfortable bedrooms, a full bath, upper floor laundry, and a central bonus room round out the upper level—great for movie nights or a kids’ play space. There’s also a side entrance to the undeveloped basement, giving you options for future development or extra storage. Set in northeast Calgary’s Homestead community, you’ll have access to over 4 km of walking paths, a 19-acre wetland with a gazebo, and future schools, parks, and sports fields. A great opportunity to build a home that fits your life in a welcoming, well-connected neighborhood. (id:58126)
| MLS® Number | A2219626 |
| Property Type | Single Family |
| Community Name | Homestead |
| Amenities Near By | Playground |
| Features | Pvc Window, No Animal Home, No Smoking Home |
| Parking Space Total | 2 |
| Plan | 2411923 |
| Bathroom Total | 3 |
| Bedrooms Above Ground | 4 |
| Bedrooms Total | 4 |
| Appliances | Refrigerator, Range - Electric, Dishwasher, Microwave Range Hood Combo, Washer & Dryer, Water Heater - Tankless |
| Basement Development | Unfinished |
| Basement Type | Full (unfinished) |
| Constructed Date | 2025 |
| Construction Material | Poured Concrete, Wood Frame |
| Construction Style Attachment | Semi-detached |
| Cooling Type | None |
| Exterior Finish | Concrete, Vinyl Siding |
| Flooring Type | Carpeted, Vinyl Plank |
| Foundation Type | Poured Concrete |
| Heating Type | Forced Air |
| Stories Total | 2 |
| Size Interior | 1667 Sqft |
| Total Finished Area | 1667 Sqft |
| Type | Duplex |
| Parking Pad |
| Acreage | No |
| Fence Type | Not Fenced |
| Land Amenities | Playground |
| Size Depth | 33.53 M |
| Size Frontage | 6.4 M |
| Size Irregular | 2310.00 |
| Size Total | 2310 Sqft|0-4,050 Sqft |
| Size Total Text | 2310 Sqft|0-4,050 Sqft |
| Zoning Description | R-gm |
| Level | Type | Length | Width | Dimensions |
|---|---|---|---|---|
| Second Level | Bonus Room | 9.00 Ft x 9.75 Ft | ||
| Second Level | Bedroom | 8.33 Ft x 10.92 Ft | ||
| Second Level | Bedroom | 8.42 Ft x 10.83 Ft | ||
| Second Level | Primary Bedroom | 11.75 Ft x 11.75 Ft | ||
| Second Level | 4pc Bathroom | 8.67 Ft x 5.17 Ft | ||
| Second Level | Laundry Room | 6.50 Ft x 5.00 Ft | ||
| Second Level | 4pc Bathroom | 8.67 Ft x 5.17 Ft | ||
| Main Level | Bedroom | 11.08 Ft x 8.67 Ft | ||
| Main Level | 3pc Bathroom | 7.50 Ft x 5.00 Ft | ||
| Main Level | Living Room | 11.75 Ft x 15.67 Ft | ||
| Main Level | Dining Room | 12.67 Ft x 8.42 Ft | ||
| Main Level | Kitchen | 12.25 Ft x 15.92 Ft |
https://www.realtor.ca/real-estate/28297046/575-homestead-drive-ne-calgary-homestead
Contact us for more information

Rut Kaufman Aronovich
Associate

(403) 262-7653
(403) 648-2765

Anna Kaufman
Associate

(403) 262-7653
(403) 648-2765