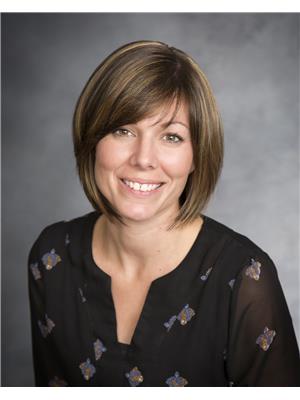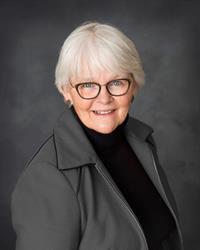Gorgeous Property! Featuring a custom built timber frame home in a quiet and gated community, this home is sure to impress! Pine plank flooring through the main floor, slate flooring in the entry and shower, 9ft walls, walkout basement, this 4 bed, 2 bath home also features custom maple cabinetry and much more! Overlooking the Clearwater river, the parcel also includes a well landscaped yard, with a pristine water feature and a large shop. The shop boasts 8" concrete floor so it can handle the big jobs, 14' doors, infloor heating, and mezzanine storage. Connected to the shop is a 16' x 36' office area/man cave with its own 3 piece bathroom and infloor heat as well as its own septic tank. The subdivision has a condo fee of $200 per year for the maintenance of the gate but this acreage is not part of the bareland condo association (id:58126)
| MLS® Number | A2219705 |
| Property Type | Single Family |
| Community Name | Sunnynook Estates |
| Plan | 9920092 |
| Structure | Deck |
| View Type | View |
| Bathroom Total | 2 |
| Bedrooms Above Ground | 1 |
| Bedrooms Below Ground | 3 |
| Bedrooms Total | 4 |
| Appliances | Refrigerator, Dishwasher, Stove, Washer & Dryer |
| Basement Development | Finished |
| Basement Type | Full (finished) |
| Constructed Date | 2001 |
| Construction Material | Log |
| Construction Style Attachment | Detached |
| Cooling Type | None |
| Exterior Finish | Log |
| Fireplace Present | Yes |
| Fireplace Total | 1 |
| Flooring Type | Carpeted, Hardwood, Stone |
| Foundation Type | Wood |
| Heating Fuel | Propane |
| Heating Type | Forced Air |
| Stories Total | 2 |
| Size Interior | 1594 Sqft |
| Total Finished Area | 1594 Sqft |
| Type | House |
| Utility Water | Well, Private Utility |
| Garage | |
| Heated Garage | |
| R V | |
| See Remarks |
| Acreage | Yes |
| Fence Type | Not Fenced |
| Landscape Features | Landscaped |
| Sewer | Septic Field, Septic Tank |
| Size Irregular | 2.16 |
| Size Total | 2.16 Ac|2 - 4.99 Acres |
| Size Total Text | 2.16 Ac|2 - 4.99 Acres |
| Zoning Description | Cr |
| Level | Type | Length | Width | Dimensions |
|---|---|---|---|---|
| Second Level | Loft | 26.58 Ft x 17.00 Ft | ||
| Basement | Family Room | 26.83 Ft x 19.08 Ft | ||
| Basement | Bedroom | 12.83 Ft x 10.33 Ft | ||
| Basement | Bedroom | 13.25 Ft x 10.08 Ft | ||
| Basement | Bedroom | 14.00 Ft x 9.75 Ft | ||
| Basement | 3pc Bathroom | Measurements not available | ||
| Basement | Family Room | 26.83 Ft x 19.08 Ft | ||
| Main Level | Primary Bedroom | 17.00 Ft x 10.33 Ft | ||
| Main Level | 4pc Bathroom | Measurements not available | ||
| Main Level | Kitchen | 12.75 Ft x 12.00 Ft | ||
| Main Level | Dining Room | 12.75 Ft x 9.58 Ft | ||
| Main Level | Living Room | 17.08 Ft x 14.33 Ft | ||
| Main Level | Other | 17.25 Ft x 10.25 Ft |
| Electricity | Connected |
| Sewer | Connected |
| Water | Connected |
Contact us for more information

Cortney Jameson
Associate

(403) 845-7772
(403) 845-6545
century21westcountry.com/

Heather Thompson
Associate

(403) 845-7772
(403) 845-6545
century21westcountry.com/