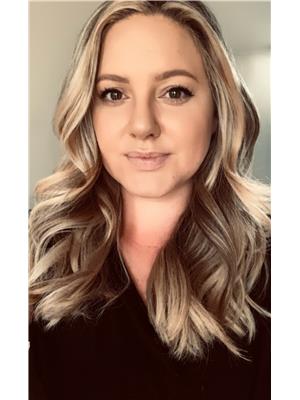2 Bedroom
2 Bathroom
822 sqft
Bungalow
None
Central Heating
Lawn
$157,500
Located in the heart of Oyen, just steps from schools and downtown amenities, this well-maintained 2-bedroom, 2-bathroom home is perfect for first-time buyers or those looking to downsize. Situated on a raised lot, the property features a fully fenced yard, a detached single-car garage, and a brand-new concrete walkway leading around the home.Step inside to a bright living room with a large south-facing window that fills the space with natural light. The adjoining kitchen and dining area offer a cozy layout perfect for everyday living. The main level also features two bedrooms, a full 4-piece bathroom, and closet space.The lower level offers flexible living potential with an open layout, a bonus room, a convenient 2-piece bathroom, and laundry facilities. Whether you're looking to create a family room, home office, or hobby space, this area is ready for your vision.Recent upgrades include:New carpet throughoutNew hot water tankNew oven and fridgeFresh exterior and interior paintFreshly seeded lawnShingles replaced in the last 3 yearsThis affordable and move-in-ready property is an excellent opportunity to get into the housing market in a great location. Don’t miss your chance to call this place home. Schedule your viewing today with your local Realtor! (id:58126)
Property Details
|
MLS® Number
|
A2220155 |
|
Property Type
|
Single Family |
|
Amenities Near By
|
Airport, Golf Course, Park, Playground, Recreation Nearby, Schools, Shopping |
|
Communication Type
|
High Speed Internet |
|
Community Features
|
Golf Course Development, Fishing |
|
Features
|
Wood Windows |
|
Parking Space Total
|
2 |
|
Plan
|
6980aw |
|
Structure
|
Shed |
Building
|
Bathroom Total
|
2 |
|
Bedrooms Above Ground
|
2 |
|
Bedrooms Total
|
2 |
|
Amperage
|
100 Amp Service |
|
Appliances
|
Washer, Refrigerator, Oven - Electric, Dishwasher, Dryer |
|
Architectural Style
|
Bungalow |
|
Basement Development
|
Partially Finished |
|
Basement Type
|
Full (partially Finished) |
|
Constructed Date
|
1966 |
|
Construction Material
|
Poured Concrete, Wood Frame |
|
Construction Style Attachment
|
Detached |
|
Cooling Type
|
None |
|
Exterior Finish
|
Concrete, Wood Siding |
|
Flooring Type
|
Carpeted, Linoleum |
|
Foundation Type
|
Poured Concrete |
|
Half Bath Total
|
1 |
|
Heating Fuel
|
Natural Gas |
|
Heating Type
|
Central Heating |
|
Stories Total
|
1 |
|
Size Interior
|
822 Sqft |
|
Total Finished Area
|
822 Sqft |
|
Type
|
House |
|
Utility Power
|
100 Amp Service |
|
Utility Water
|
Municipal Water |
Parking
Land
|
Acreage
|
No |
|
Fence Type
|
Fence |
|
Land Amenities
|
Airport, Golf Course, Park, Playground, Recreation Nearby, Schools, Shopping |
|
Landscape Features
|
Lawn |
|
Sewer
|
Municipal Sewage System |
|
Size Depth
|
38.1 M |
|
Size Frontage
|
12.8 M |
|
Size Irregular
|
5250.00 |
|
Size Total
|
5250 Sqft|4,051 - 7,250 Sqft |
|
Size Total Text
|
5250 Sqft|4,051 - 7,250 Sqft |
|
Zoning Description
|
R-1 |
Rooms
| Level |
Type |
Length |
Width |
Dimensions |
|
Basement |
Den |
|
|
21.83 Ft x 10.75 Ft |
|
Basement |
2pc Bathroom |
|
|
4.67 Ft x 4.33 Ft |
|
Basement |
Bonus Room |
|
|
19.17 Ft x 11.50 Ft |
|
Basement |
Laundry Room |
|
|
7.92 Ft x 17.42 Ft |
|
Main Level |
Living Room |
|
|
11.00 Ft x 17.08 Ft |
|
Main Level |
Dining Room |
|
|
13.92 Ft x 8.25 Ft |
|
Main Level |
Kitchen |
|
|
7.92 Ft x 9.25 Ft |
|
Main Level |
Primary Bedroom |
|
|
9.08 Ft x 11.42 Ft |
|
Main Level |
4pc Bathroom |
|
|
7.92 Ft x 4.92 Ft |
|
Main Level |
Bedroom |
|
|
7.92 Ft x 11.33 Ft |
Utilities
|
Electricity
|
Available |
|
Natural Gas
|
Available |
|
Telephone
|
Available |
|
Sewer
|
Connected |
|
Water
|
At Lot Line |
https://www.realtor.ca/real-estate/28296363/108-3-avenue-e-oyen
