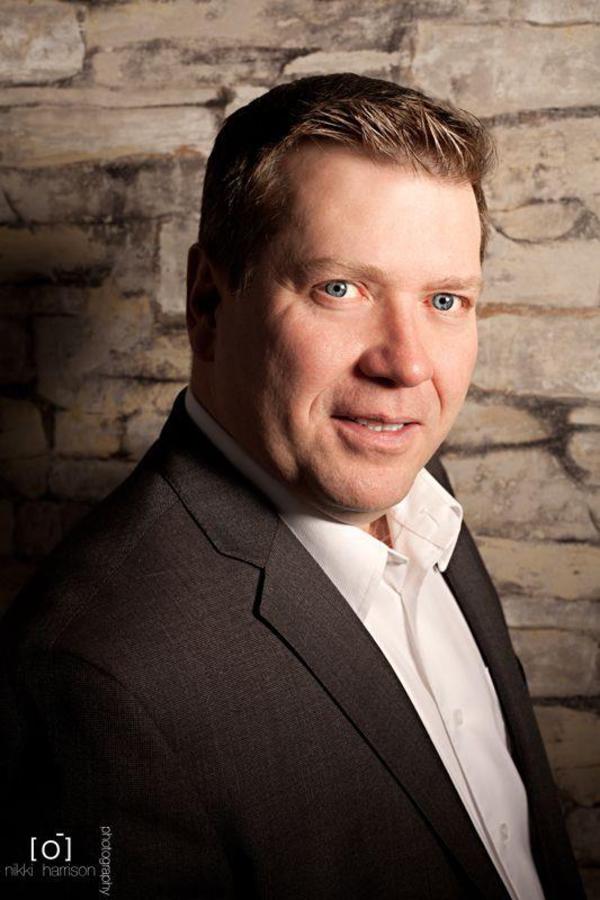Stunning Custom Home in Mount Pleasant | Over 2,900 Sq Ft | Prime Inner-City LocationWelcome to this impeccably designed custom home on one of the most sought-after streets in Mount Pleasant, just minutes from downtown Calgary. Boasting over 2,900 sq ft of beautifully finished living space, this inner-city gem offers the perfect blend of luxury, functionality, and timeless style.Step inside to find 10-foot ceilings with custom wood detailing, wide-plank hardwood floors, and an open-concept main floor that’s built for entertaining. The chef-inspired kitchen is a showstopper — featuring a massive island, custom cabinetry, gas cooktop, wall oven, and endless quartz countertops. Enjoy hosting in the spacious dining area, and relax in the cozy living room with a gas fireplace. A thoughtfully designed mudroom and stylish powder room complete the main level.Upstairs, natural light floods the space. The primary retreat is a dream with a 5-piece spa-inspired ensuite, including a steam shower, double vanity, and a huge walk-in closet. Two additional spacious bedrooms, a full bath, and a large laundry room with built-in storage round out the upper floor.The fully developed lower level offers a large rec room with wet-bar and built-ins, a fourth bedroom, a full bathroom, and ample storage — ideal for guests, a home gym, or movie nights.Outside, enjoy your south-facing backyard, perfect for warm Calgary evenings. A double detached garage, rare non-permit street parking, complete the package.This is an opportunity to own a truly exceptional home in one of Calgary’s most established and convenient inner-city neighborhoods.Now is your chance to make this Mount Pleasant masterpiece your own! (id:58126)
| MLS® Number | A2220026 |
| Property Type | Single Family |
| Community Name | Mount Pleasant |
| Amenities Near By | Schools, Shopping |
| Features | Back Lane, Closet Organizers, No Animal Home, No Smoking Home, Level |
| Parking Space Total | 2 |
| Plan | 2129o |
| Bathroom Total | 4 |
| Bedrooms Above Ground | 3 |
| Bedrooms Below Ground | 1 |
| Bedrooms Total | 4 |
| Appliances | Washer, Refrigerator, Cooktop - Gas, Dishwasher, Dryer, Microwave, Oven - Built-in, Hood Fan, Window Coverings, Garage Door Opener |
| Basement Development | Finished |
| Basement Type | Full (finished) |
| Constructed Date | 2018 |
| Construction Style Attachment | Semi-detached |
| Cooling Type | See Remarks |
| Exterior Finish | Stone, Stucco, Vinyl Siding |
| Fire Protection | Smoke Detectors |
| Fireplace Present | Yes |
| Fireplace Total | 1 |
| Flooring Type | Carpeted, Ceramic Tile, Hardwood |
| Foundation Type | Poured Concrete |
| Half Bath Total | 1 |
| Heating Fuel | Natural Gas |
| Heating Type | Central Heating, Other, Forced Air |
| Stories Total | 2 |
| Size Interior | 2077 Sqft |
| Total Finished Area | 2076.86 Sqft |
| Type | Duplex |
| Detached Garage | 2 |
| Acreage | No |
| Fence Type | Fence |
| Land Amenities | Schools, Shopping |
| Size Depth | 37.19 M |
| Size Frontage | 7.62 M |
| Size Irregular | 284.00 |
| Size Total | 284 M2|0-4,050 Sqft |
| Size Total Text | 284 M2|0-4,050 Sqft |
| Zoning Description | R-cg |
| Level | Type | Length | Width | Dimensions |
|---|---|---|---|---|
| Second Level | Primary Bedroom | 12.67 Ft x 16.67 Ft | ||
| Second Level | Bedroom | 10.00 Ft x 15.25 Ft | ||
| Second Level | Bedroom | 11.58 Ft x 13.08 Ft | ||
| Second Level | 5pc Bathroom | 8.67 Ft x 17.75 Ft | ||
| Second Level | 4pc Bathroom | 6.75 Ft x 8.33 Ft | ||
| Second Level | Laundry Room | 6.75 Ft x 5.42 Ft | ||
| Second Level | Other | 10.00 Ft x 6.50 Ft | ||
| Lower Level | Bedroom | 12.33 Ft x 12.50 Ft | ||
| Lower Level | Recreational, Games Room | 18.75 Ft x 20.08 Ft | ||
| Lower Level | 4pc Bathroom | 6.08 Ft x 8.75 Ft | ||
| Main Level | Kitchen | 20.17 Ft x 11.58 Ft | ||
| Main Level | Dining Room | 12.42 Ft x 8.42 Ft | ||
| Main Level | Living Room | 14.08 Ft x 13.42 Ft | ||
| Main Level | Family Room | 20.08 Ft x 12.25 Ft | ||
| Main Level | 2pc Bathroom | 5.42 Ft x 4.75 Ft |
https://www.realtor.ca/real-estate/28295193/409-24-avenue-nw-calgary-mount-pleasant
Contact us for more information

Tim Puhlmann
Broker of Record

(403) 262-7653
(403) 648-2765

David Eger
Associate Broker

(403) 262-7653
(403) 648-2765