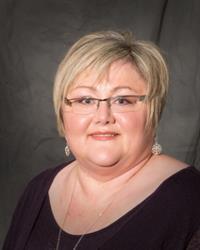Stop the Car !!! If your looking to downsize or are a first time home buyer and can appreciate quality craftsmanship, this is the home for you ! It was extensively renovated from top to bottom and is move in ready ! It was renovated in 2023 & 2024 & 2025. This 2 bedroom 1.5 bathroom home features Quartz countertops, luxury vinyl plank flooring, central air, new windows, patio doors, stainless steel appliance package (natural gas stove), wood burning fireplace, modern lighting, backflow valve prevention, hot water on demand system and new furnace. The property is partially fenced. A focal point of the exterior of the home is the peace and quiet while enjoying the spectacular deck that overlooks the majestic Badlands. There is a detached single car garage and off street parking. Steps away from the Nacmine outdoor skating rink, greenspace and playground walking path and store. Don't wait book a showing today ! (id:58126)
| MLS® Number | A2220063 |
| Property Type | Single Family |
| Community Name | Nacmine |
| Amenities Near By | Park, Playground, Shopping |
| Features | Back Lane, No Smoking Home, Gazebo |
| Parking Space Total | 4 |
| Plan | 1005fl |
| Structure | Deck |
| Bathroom Total | 2 |
| Bedrooms Above Ground | 2 |
| Bedrooms Total | 2 |
| Appliances | Washer, Refrigerator, Gas Stove(s), Dryer, Hood Fan, Hot Water Instant |
| Architectural Style | Bungalow |
| Basement Development | Unfinished |
| Basement Type | Partial (unfinished) |
| Constructed Date | 1958 |
| Construction Style Attachment | Detached |
| Cooling Type | Central Air Conditioning |
| Exterior Finish | Vinyl Siding |
| Fireplace Present | Yes |
| Fireplace Total | 1 |
| Flooring Type | Vinyl Plank |
| Foundation Type | Poured Concrete |
| Half Bath Total | 1 |
| Heating Fuel | Natural Gas |
| Heating Type | Forced Air |
| Stories Total | 1 |
| Size Interior | 928 Sqft |
| Total Finished Area | 928 Sqft |
| Type | House |
| Other | |
| Detached Garage | 1 |
| Acreage | No |
| Fence Type | Partially Fenced |
| Land Amenities | Park, Playground, Shopping |
| Landscape Features | Landscaped |
| Size Irregular | 10292.00 |
| Size Total | 10292 Sqft|7,251 - 10,889 Sqft |
| Size Total Text | 10292 Sqft|7,251 - 10,889 Sqft |
| Zoning Description | Nd |
| Level | Type | Length | Width | Dimensions |
|---|---|---|---|---|
| Basement | 2pc Bathroom | .00 Ft x .00 Ft | ||
| Main Level | Kitchen | 10.00 Ft x 10.00 Ft | ||
| Main Level | Bedroom | 11.58 Ft x 10.25 Ft | ||
| Main Level | Living Room/dining Room | 18.50 Ft x 15.00 Ft | ||
| Main Level | Primary Bedroom | 11.50 Ft x 10.42 Ft | ||
| Main Level | 3pc Bathroom | .00 Ft x .00 Ft |
https://www.realtor.ca/real-estate/28294502/148-4-street-drumheller-nacmine
Contact us for more information

Sherry Hummel
Associate

(403) 823-7325