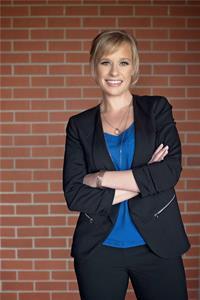This 5-bedroom, 2-bathroom home is located in a quiet, well-established neighborhood. It features a spacious layout across four fully finished levels, with no carpet throughout—easy to clean and perfect for allergy-friendly living. The main floor features an L-shaped kitchen, a separate dining area, and a cozy living room with a large picture window that brings in tons of natural light. You’ll love the large primary bedroom with double closets, an additional bedroom and full 4 piece bathroom completing the upper level. The lower level offers a great recreation space, a second bathroom, a laundry room, and the 4th level hosts 3 additional bedrooms, perfect for kids, guests, or a home office setup. Step outside to a south-facing backyard that’s fully fenced, with alley access and no neighbours behind. A detached garage adds extra convenience. Located close to schools, shopping, parks, and more, this home checks all the boxes for comfortable family living. (id:58126)
| MLS® Number | A2219876 |
| Property Type | Single Family |
| Community Name | Rosedale Estates |
| Amenities Near By | Park, Playground, Schools, Shopping |
| Features | See Remarks, No Neighbours Behind |
| Parking Space Total | 2 |
| Plan | 8121608 |
| Structure | Deck |
| Bathroom Total | 2 |
| Bedrooms Above Ground | 2 |
| Bedrooms Below Ground | 3 |
| Bedrooms Total | 5 |
| Appliances | Refrigerator, Dishwasher, Stove, Microwave, Window Coverings, Washer & Dryer |
| Architectural Style | 4 Level |
| Basement Development | Finished |
| Basement Type | Full (finished) |
| Constructed Date | 1986 |
| Construction Style Attachment | Detached |
| Cooling Type | None |
| Exterior Finish | Vinyl Siding |
| Flooring Type | Laminate, Tile, Vinyl |
| Foundation Type | Poured Concrete |
| Heating Type | Forced Air |
| Size Interior | 1135 Sqft |
| Total Finished Area | 1135 Sqft |
| Type | House |
| Detached Garage | 2 |
| Other |
| Acreage | No |
| Fence Type | Fence |
| Land Amenities | Park, Playground, Schools, Shopping |
| Size Depth | 35.96 M |
| Size Frontage | 12.8 M |
| Size Irregular | 4855.00 |
| Size Total | 4855 Sqft|4,051 - 7,250 Sqft |
| Size Total Text | 4855 Sqft|4,051 - 7,250 Sqft |
| Zoning Description | R1 |
| Level | Type | Length | Width | Dimensions |
|---|---|---|---|---|
| Basement | Bedroom | 12.08 Ft x 7.67 Ft | ||
| Basement | Bedroom | 12.08 Ft x 14.92 Ft | ||
| Basement | Bedroom | 12.42 Ft x 10.58 Ft | ||
| Lower Level | 3pc Bathroom | Measurements not available | ||
| Lower Level | Recreational, Games Room | 15.92 Ft x 20.50 Ft | ||
| Lower Level | Laundry Room | 6.17 Ft x 12.92 Ft | ||
| Main Level | Kitchen | 11.50 Ft x 9.92 Ft | ||
| Main Level | Dining Room | 12.58 Ft x 9.92 Ft | ||
| Main Level | Living Room | 14.67 Ft x 13.08 Ft | ||
| Upper Level | Primary Bedroom | 23.00 Ft x 12.58 Ft | ||
| Upper Level | 4pc Bathroom | Measurements not available | ||
| Upper Level | Bedroom | 8.83 Ft x 8.58 Ft |
https://www.realtor.ca/real-estate/28293611/83-roberts-crescent-red-deer-rosedale-estates
Contact us for more information

Kelly Bloye
Associate

(403) 346-8900
(403) 346-6306
www.networkrealtycorp.ca

Dusty Smith
Associate

(403) 346-8900
(403) 346-6306
www.networkrealtycorp.ca