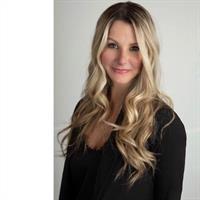Welcome to your gorgeous two storey home with a very functional 4 bed plus bonus room with AIR CONDITIONING throughout, a WALK-OUT basement and open concept layout, many upgrades and everything you could want in a family home in the sought after community of Sage Hill! From the moment you enter you notice the gleaming dark hardwood floors and flex space off the foyer/entry. It then opens up to your chefs kitchen with beautiful shaker style cabinetry and custom pantry/storage for all of your smaller kitchen appliances, large quartz island, stainless steel appliance package, large dining space and deck. Your living area is inviting and cozy with upgraded stone gas fireplace and mantle making entertaining an ease with family and friends. Upstairs you have 3 great bedrooms a large bonus room. The primary bedroom is a good size with walk-in closet and 5pc spa-like ensuite with large shower and dual vanities and bath. An UPPER LAUNDRY room and additional 4pc bath complete the level. Your fully finished basement is a walk-out with gorgeous WALK-UP BAR with live edge shelves and matching countertop and bar fridge. A 4th bedroom makes a perfect space for guests or an older teen or parents. The bathroom in the basement is gorgeous with stone base shower and custom tile and upgrades. It truly needs to be seen to be appreciated. Your home also has a double attached garage a fenced yard with a back lane and room for your trailer, this home has it all! (id:58126)
| MLS® Number | A2219959 |
| Property Type | Single Family |
| Community Name | Sage Hill |
| Amenities Near By | Playground, Schools, Shopping |
| Features | See Remarks, Back Lane, No Smoking Home |
| Parking Space Total | 4 |
| Plan | 1014606 |
| Bathroom Total | 4 |
| Bedrooms Above Ground | 3 |
| Bedrooms Below Ground | 1 |
| Bedrooms Total | 4 |
| Appliances | Washer, Refrigerator, Dishwasher, Oven, Dryer, Microwave Range Hood Combo, See Remarks, Window Coverings, Cooktop - Induction |
| Basement Development | Finished |
| Basement Features | Separate Entrance, Walk Out |
| Basement Type | See Remarks (finished) |
| Constructed Date | 2012 |
| Construction Material | Wood Frame |
| Construction Style Attachment | Detached |
| Cooling Type | Central Air Conditioning |
| Exterior Finish | Vinyl Siding |
| Fireplace Present | Yes |
| Fireplace Total | 1 |
| Flooring Type | Carpeted, Ceramic Tile, Hardwood |
| Foundation Type | Poured Concrete |
| Half Bath Total | 1 |
| Heating Fuel | Natural Gas |
| Heating Type | Forced Air |
| Stories Total | 2 |
| Size Interior | 2051 Sqft |
| Total Finished Area | 2051.13 Sqft |
| Type | House |
| Attached Garage | 2 |
| Acreage | No |
| Fence Type | Fence |
| Land Amenities | Playground, Schools, Shopping |
| Size Depth | 32.4 M |
| Size Frontage | 9.63 M |
| Size Irregular | 327.00 |
| Size Total | 327 M2|0-4,050 Sqft |
| Size Total Text | 327 M2|0-4,050 Sqft |
| Zoning Description | R-g |
| Level | Type | Length | Width | Dimensions |
|---|---|---|---|---|
| Second Level | Primary Bedroom | 13.08 Ft x 13.67 Ft | ||
| Second Level | Bedroom | 10.75 Ft x 10.67 Ft | ||
| Second Level | 4pc Bathroom | .00 Ft x .00 Ft | ||
| Second Level | 5pc Bathroom | .00 Ft x .00 Ft | ||
| Second Level | Bedroom | 10.75 Ft x 10.92 Ft | ||
| Basement | Bedroom | 15.08 Ft x 8.58 Ft | ||
| Basement | 3pc Bathroom | .00 Ft x .00 Ft | ||
| Main Level | Living Room | 12.92 Ft x 15.75 Ft | ||
| Main Level | 2pc Bathroom | .00 Ft x .00 Ft | ||
| Main Level | Dining Room | 18.75 Ft x 12.00 Ft |
https://www.realtor.ca/real-estate/28293177/248-sage-bank-grove-nw-calgary-sage-hill
Contact us for more information

Melissa Mcrae
Associate

(855) 623-6900
www.joinreal.com/