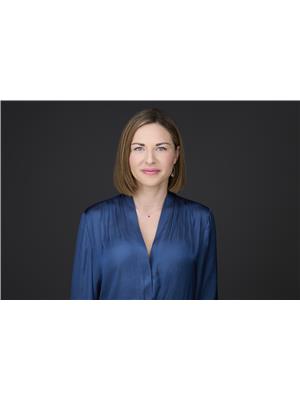Maintenance, Exterior Maintenance, Insurance, Landscaping, Other, See Remarks
$322.25 MonthlyGreat starter home or investment property nestled in the mature community of Blue Quill! This end unit townhouse is located in a well-maintained, pet-friendly complex and offers a bright, clean interior with newer paint, newer carpets, and laminate flooring throughout. The upgraded kitchen provides plenty of prep space and storage, and the home features 3 bedrooms and 1.5 bathrooms for comfortable family living. The drywalled basement offers flexible space for a home gym, rec room, or office, plus there’s in-suite laundry and lots of storage. Enjoy the privacy of your own fenced yard—perfect for relaxing or entertaining. Comes with two parking stalls, one of which is titled. Close to schools, shopping, parks, and transit, this move-in-ready home is a fantastic opportunity in a peaceful, established neighborhood. (id:58126)
| MLS® Number | E4435704 |
| Property Type | Single Family |
| Neigbourhood | Blue Quill |
| Amenities Near By | Public Transit, Schools, Shopping |
| Features | See Remarks |
| Parking Space Total | 2 |
| Bathroom Total | 2 |
| Bedrooms Total | 3 |
| Appliances | Alarm System, Dishwasher, Dryer, Fan, Garburator, Hood Fan, Refrigerator, Stove, Washer, Window Coverings |
| Basement Development | Finished |
| Basement Type | Full (finished) |
| Constructed Date | 1979 |
| Construction Style Attachment | Attached |
| Cooling Type | Central Air Conditioning |
| Fireplace Fuel | Wood |
| Fireplace Present | Yes |
| Fireplace Type | Unknown |
| Half Bath Total | 1 |
| Heating Type | Forced Air |
| Stories Total | 2 |
| Size Interior | 1109 Sqft |
| Type | Row / Townhouse |
| Stall |
| Acreage | No |
| Fence Type | Fence |
| Land Amenities | Public Transit, Schools, Shopping |
| Size Irregular | 245.23 |
| Size Total | 245.23 M2 |
| Size Total Text | 245.23 M2 |
| Level | Type | Length | Width | Dimensions |
|---|---|---|---|---|
| Main Level | Living Room | 10.9 m | 20.7 m | 10.9 m x 20.7 m |
| Main Level | Dining Room | 7.6 m | 10.2 m | 7.6 m x 10.2 m |
| Main Level | Kitchen | 10.9 m | 8.1 m | 10.9 m x 8.1 m |
| Upper Level | Primary Bedroom | 12.2 m | 9.4 m | 12.2 m x 9.4 m |
| Upper Level | Bedroom 2 | 10 m | 10 m | 10 m x 10 m |
| Upper Level | Bedroom 3 | 8.9 m | 10.9 m | 8.9 m x 10.9 m |
https://www.realtor.ca/real-estate/28292098/732-saddleback-rd-nw-edmonton-blue-quill
Contact us for more information

Jennifer Francisco
Associate

(855) 623-6900

Gabriela Humeniuk
Associate

(855) 623-6900