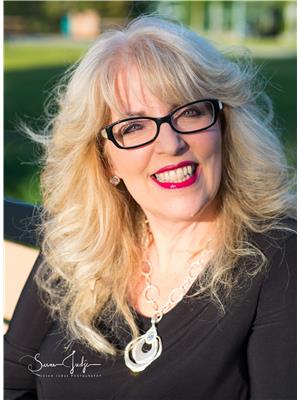Located on a quiet crescent in Lakeview Heights, Sylvan Lake, this bilevel home sits on a corner lot with a south-facing backyard and a deck. The kitchen features white painted cabinets and includes a refrigerator, stove, built-in microwave, and dishwasher. The living room and all window coverings are also included. There are three bedrooms on the main level, including a primary bedroom with a 2-piece ensuite, and a 4-piece main bathroom. The basement offers additional living space with a bedroom, bathroom, laundry area, family room, and storage.This home needs some work but is a great option for anyone looking to enjoy life in a well-established neighborhood. The location is a hidden gem in Sylvan Lake, offering both privacy and convenience. (id:58126)
2:00 pm
Ends at:4:00 pm
| MLS® Number | A2214149 |
| Property Type | Single Family |
| Community Name | Lakeview Heights |
| Amenities Near By | Golf Course, Park, Schools, Water Nearby |
| Community Features | Golf Course Development, Lake Privileges |
| Parking Space Total | 2 |
| Plan | 7621044 |
| Structure | Deck |
| Bathroom Total | 3 |
| Bedrooms Above Ground | 3 |
| Bedrooms Below Ground | 1 |
| Bedrooms Total | 4 |
| Appliances | Washer, Refrigerator, Dishwasher, Stove, Dryer, Microwave, Window Coverings |
| Architectural Style | Bi-level |
| Basement Development | Finished |
| Basement Type | Full (finished) |
| Constructed Date | 1977 |
| Construction Style Attachment | Detached |
| Cooling Type | None |
| Exterior Finish | Metal, Stone, Wood Siding |
| Flooring Type | Ceramic Tile, Laminate |
| Foundation Type | Poured Concrete |
| Half Bath Total | 1 |
| Heating Fuel | Natural Gas |
| Heating Type | Forced Air |
| Size Interior | 1070 Sqft |
| Total Finished Area | 1070 Sqft |
| Type | House |
| Other |
| Acreage | No |
| Fence Type | Not Fenced |
| Land Amenities | Golf Course, Park, Schools, Water Nearby |
| Landscape Features | Landscaped |
| Size Depth | 31.09 M |
| Size Frontage | 15.24 M |
| Size Irregular | 5100.00 |
| Size Total | 5100 Sqft|4,051 - 7,250 Sqft |
| Size Total Text | 5100 Sqft|4,051 - 7,250 Sqft |
| Zoning Description | R1 |
| Level | Type | Length | Width | Dimensions |
|---|---|---|---|---|
| Basement | 4pc Bathroom | Measurements not available | ||
| Basement | Bedroom | 13.42 Ft x 15.42 Ft | ||
| Main Level | Kitchen | 12.00 Ft x 15.42 Ft | ||
| Main Level | Living Room | 13.42 Ft x 15.42 Ft | ||
| Main Level | 2pc Bathroom | Measurements not available | ||
| Main Level | 4pc Bathroom | Measurements not available | ||
| Main Level | Primary Bedroom | 13.00 Ft x 10.00 Ft | ||
| Main Level | Bedroom | 10.00 Ft x 9.00 Ft | ||
| Main Level | Bedroom | 10.00 Ft x 9.00 Ft |
https://www.realtor.ca/real-estate/28288058/19-lakeview-crescent-sylvan-lake-lakeview-heights
Contact us for more information

Jacqui Fletcher
Associate

(403) 346-8900
(403) 346-6306
www.networkrealtycorp.ca