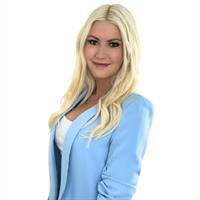Welcome to this inviting 1216 sqft home on a massive lot with NO REAR NEIGHBOURS! Inside, you’ll find a bright, open-concept layout with plank flooring throughout -ideal for both everyday life and entertaining. The kitchen has an open concept with ample counter space, and excellent storage, flowing seamlessly into the dining and living areas. A HUGE BONUS included is a big Air Conditioning window unit with supports already installed in the main area!The primary suite is a relaxing retreat with its own ensuite with a jetted soaker tub. The two additional bedrooms offer flexibility for children, guests, or a home office. Step outside to enjoy the spacious west-facing deck—the perfect spot to soak up the evening sun. The large backyard also features a garden box, ideal for growing your favourite veggies or flowers. And with no rear neighbours, you'll enjoy added privacy and peace. Notable updates include a 1-year-old hot water tank, new washing machine, and a new chimney system (2019). Pad rent is 583.50/monthThis home offers the perfect blend of comfort, space, and thoughtful upgrades. Don't miss out—book your showing today! (id:58126)
| MLS® Number | A2209244 |
| Property Type | Single Family |
| Community Name | MH - Trumpeter Village |
| Amenities Near By | Park, Playground, Schools, Shopping, Water Nearby |
| Community Features | Lake Privileges |
| Parking Space Total | 2 |
| Structure | Deck |
| Bathroom Total | 2 |
| Bedrooms Above Ground | 3 |
| Bedrooms Total | 3 |
| Appliances | Refrigerator, Window/sleeve Air Conditioner, Dishwasher, Stove, Washer & Dryer |
| Architectural Style | Mobile Home |
| Constructed Date | 2009 |
| Flooring Type | Vinyl Plank |
| Heating Type | Forced Air |
| Stories Total | 1 |
| Size Interior | 1216 Sqft |
| Total Finished Area | 1216 Sqft |
| Type | Mobile Home |
| Parking Pad |
| Acreage | No |
| Land Amenities | Park, Playground, Schools, Shopping, Water Nearby |
| Size Total Text | Mobile Home Pad (mhp) |
| Level | Type | Length | Width | Dimensions |
|---|---|---|---|---|
| Main Level | 3pc Bathroom | .00 M x .00 M | ||
| Main Level | 3pc Bathroom | .00 M x .00 M | ||
| Main Level | Primary Bedroom | 11.60 M x 14.90 M | ||
| Main Level | Bedroom | 9.30 M x 11.40 M | ||
| Main Level | Bedroom | 8.90 M x 9.40 M |
https://www.realtor.ca/real-estate/28286928/314-10615-88-street-grande-prairie-mh-trumpeter-village
Contact us for more information

Chelsea Scott
Associate

(833) 477-6687
https://grassrootsrealtygroup.ca/