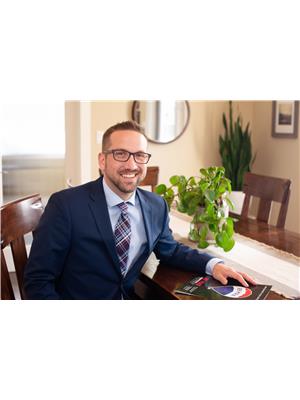5 Bedroom
5 Bathroom
4510 sqft
Forced Air, In Floor Heating
Acreage
$899,900
Nestled among towering evergreens on a private 1.62-acre lot near Moose Lake, this stunning custom-built home offers over 4,500 sq ft of luxury living. With 5 bedrooms, 5 bathrooms, and vaulted ceilings with timber beams, it blends rustic charm with refined elegance. The open-concept main floor features a gas fireplace, 10’ ceilings, and a gourmet kitchen with induction cooktop, oversized fridge/freezer, and walk-through butler’s pantry. The master suite is a peaceful retreat with spa-like ensuite, rock accent wall, and walk-in closet. A home office, craft room, and four-season sunroom with wood stove add versatility and comfort. Ideal for multigenerational living, the home includes a fully self-contained guest/nanny suite with private entry, kitchenette, and laundry. Enjoy in-floor heating, a heated triple garage, stamped concrete fire pit, and underground sprinklers. A rare blend of luxury, privacy, and natural beauty—this one must be seen! (id:58126)
Property Details
|
MLS® Number
|
E4435380 |
|
Property Type
|
Single Family |
|
Neigbourhood
|
Northshore Heights |
|
Amenities Near By
|
Park, Playground |
|
Community Features
|
Lake Privileges |
|
Features
|
Cul-de-sac, Hillside, Private Setting, No Back Lane, Closet Organizers |
|
Structure
|
Deck, Fire Pit, Porch |
Building
|
Bathroom Total
|
5 |
|
Bedrooms Total
|
5 |
|
Amenities
|
Vinyl Windows |
|
Appliances
|
Dryer, Washer/dryer Stack-up, Central Vacuum, Washer, Window Coverings, Refrigerator, Two Stoves |
|
Basement Type
|
None |
|
Ceiling Type
|
Vaulted |
|
Constructed Date
|
2012 |
|
Construction Style Attachment
|
Detached |
|
Half Bath Total
|
1 |
|
Heating Type
|
Forced Air, In Floor Heating |
|
Stories Total
|
2 |
|
Size Interior
|
4510 Sqft |
|
Type
|
House |
Parking
Land
|
Acreage
|
Yes |
|
Land Amenities
|
Park, Playground |
|
Size Irregular
|
1.62 |
|
Size Total
|
1.62 Ac |
|
Size Total Text
|
1.62 Ac |
|
Surface Water
|
Lake |
Rooms
| Level |
Type |
Length |
Width |
Dimensions |
|
Lower Level |
Primary Bedroom |
|
|
Measurements not available |
|
Lower Level |
Bedroom 2 |
|
|
Measurements not available |
|
Lower Level |
Bedroom 3 |
|
|
Measurements not available |
|
Lower Level |
Bedroom 4 |
|
|
Measurements not available |
|
Lower Level |
Bedroom 5 |
|
|
Measurements not available |
|
Upper Level |
Living Room |
|
|
Measurements not available |
|
Upper Level |
Dining Room |
|
|
Measurements not available |
|
Upper Level |
Kitchen |
|
|
Measurements not available |
|
Upper Level |
Family Room |
|
|
Measurements not available |
|
Upper Level |
Den |
|
|
Measurements not available |
|
Upper Level |
Bonus Room |
|
|
Measurements not available |
https://www.realtor.ca/real-estate/28285653/702-61314-rg-rd-463-rural-bonnyville-md-northshore-heights

