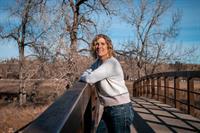Charming 4-Level Split in Dover! This detached home offers 4 bedrooms and 2 full bathrooms, perfect for families or investors. The main floor features a bright and welcoming layout with a large living room, dedicated dining area, and functional kitchen. Upstairs you'll find 2 generous bedrooms and a full bath, while the lower level offers 2 additional bedrooms and another full bath—ideal for guests, teens, or a home office setup. The 4th level is an undeveloped basement, providing ample storage or future development potential. Enjoy a large front yard with walking paths just steps from your front door—perfect for strolls, kids, or pets. The spacious backyard and convenient rear parking pad complete the package on this amazing property. Located in the established community of Dover, close to schools, parks, and amenities. A solid opportunity with lots of charm and room to grow! (id:58126)
| MLS® Number | A2218971 |
| Property Type | Single Family |
| Community Name | Dover |
| Amenities Near By | Park, Playground, Schools, Shopping |
| Features | No Smoking Home |
| Parking Space Total | 2 |
| Plan | 7676jk |
| Bathroom Total | 2 |
| Bedrooms Above Ground | 2 |
| Bedrooms Below Ground | 2 |
| Bedrooms Total | 4 |
| Appliances | Washer, Refrigerator, Dishwasher, Stove, Dryer |
| Architectural Style | 4 Level |
| Basement Development | Finished |
| Basement Type | Full (finished) |
| Constructed Date | 1971 |
| Construction Material | Wood Frame |
| Construction Style Attachment | Detached |
| Cooling Type | None |
| Exterior Finish | Stucco |
| Flooring Type | Laminate, Vinyl |
| Foundation Type | Poured Concrete |
| Heating Fuel | Natural Gas |
| Heating Type | Forced Air |
| Size Interior | 956 Sqft |
| Total Finished Area | 956 Sqft |
| Type | House |
| Parking Pad |
| Acreage | No |
| Fence Type | Fence |
| Land Amenities | Park, Playground, Schools, Shopping |
| Landscape Features | Landscaped |
| Size Depth | 33.76 M |
| Size Frontage | 12.5 M |
| Size Irregular | 422.00 |
| Size Total | 422 M2|4,051 - 7,250 Sqft |
| Size Total Text | 422 M2|4,051 - 7,250 Sqft |
| Zoning Description | R-cg |
| Level | Type | Length | Width | Dimensions |
|---|---|---|---|---|
| Lower Level | Bedroom | 12.58 Ft x 7.42 Ft | ||
| Lower Level | Bedroom | 12.50 Ft x 8.00 Ft | ||
| Lower Level | 4pc Bathroom | Measurements not available | ||
| Main Level | Kitchen | 11.67 Ft x 10.00 Ft | ||
| Main Level | Dining Room | 10.83 Ft x 8.00 Ft | ||
| Main Level | Living Room | 16.33 Ft x 14.00 Ft | ||
| Upper Level | Bedroom | 12.83 Ft x 10.67 Ft | ||
| Upper Level | Bedroom | 13.00 Ft x 10.17 Ft | ||
| Upper Level | 4pc Bathroom | Measurements not available |
https://www.realtor.ca/real-estate/28284786/3039-32a-street-se-calgary-dover
Contact us for more information

Shannon M. Macleod
Associate

(403) 271-0600
(403) 271-5909

Candra Clifford
Associate

(403) 271-0600
(403) 271-5909