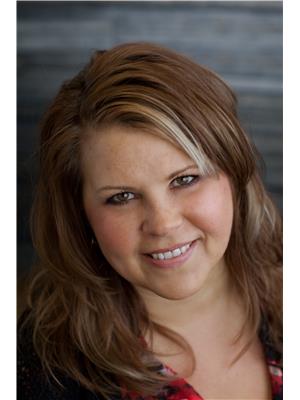3 Bedroom
3 Bathroom
1616 sqft
Hillside Bungalow
Fireplace
Central Air Conditioning
Forced Air, In Floor Heating
Acreage
$984,900
Best of both worlds, city convenience and acreage living! Private 2.11 acre setting surrounds this custom built 1616 sq ft walkout bungalow featuring vaulted ceiling in the living room and a wood burning fireplace with log lighter. Formal dining area perfect for entertaining with large windows overlooking backyard. Oak kitchen with newer gas stove, central vac sweeper, door to deck and patio. Primary bedroom with walk in closet and 3 piece ensuite. Two additional bedrooms on main and a newly renovated main bath. Central staircase down to the fully finished basement with in floor heating, 9 ft ceilings, double doors and windows to backyard. Family room with slated finish feature wall, work out room, office, large laundry room and three piece bath with steam shower. 2500 gal cistern is 5 yrs old. A/C & furnace are about 6 years old. Raised garden beds, firepit, 3 sheds and pond finish off this beautifully landscaped acreage. Quiet spot located off the busy roads with quick access to the Whitemud or Henday. (id:58126)
Property Details
|
MLS® Number
|
E4435326 |
|
Property Type
|
Single Family |
|
Neigbourhood
|
Carriage Lane |
|
Amenities Near By
|
Shopping |
|
Features
|
Private Setting, Treed |
|
Parking Space Total
|
10 |
|
Structure
|
Deck, Fire Pit, Patio(s) |
Building
|
Bathroom Total
|
3 |
|
Bedrooms Total
|
3 |
|
Appliances
|
Dishwasher, Dryer, Freezer, Garage Door Opener Remote(s), Garage Door Opener, Storage Shed, Gas Stove(s), Washer, Window Coverings, Refrigerator |
|
Architectural Style
|
Hillside Bungalow |
|
Basement Development
|
Finished |
|
Basement Type
|
Full (finished) |
|
Ceiling Type
|
Vaulted |
|
Constructed Date
|
1992 |
|
Construction Style Attachment
|
Detached |
|
Cooling Type
|
Central Air Conditioning |
|
Fireplace Fuel
|
Wood |
|
Fireplace Present
|
Yes |
|
Fireplace Type
|
Unknown |
|
Heating Type
|
Forced Air, In Floor Heating |
|
Stories Total
|
1 |
|
Size Interior
|
1616 Sqft |
|
Type
|
House |
Parking
Land
|
Acreage
|
Yes |
|
Land Amenities
|
Shopping |
|
Size Irregular
|
2.11 |
|
Size Total
|
2.11 Ac |
|
Size Total Text
|
2.11 Ac |
Rooms
| Level |
Type |
Length |
Width |
Dimensions |
|
Basement |
Family Room |
10.33 m |
6.22 m |
10.33 m x 6.22 m |
|
Basement |
Den |
3.48 m |
2.84 m |
3.48 m x 2.84 m |
|
Basement |
Laundry Room |
4.72 m |
3.25 m |
4.72 m x 3.25 m |
|
Main Level |
Living Room |
5.86 m |
4.06 m |
5.86 m x 4.06 m |
|
Main Level |
Dining Room |
4.33 m |
3.41 m |
4.33 m x 3.41 m |
|
Main Level |
Kitchen |
4.32 m |
4.05 m |
4.32 m x 4.05 m |
|
Main Level |
Primary Bedroom |
4.34 m |
3.54 m |
4.34 m x 3.54 m |
|
Main Level |
Bedroom 2 |
4.14 m |
2.85 m |
4.14 m x 2.85 m |
|
Main Level |
Bedroom 3 |
3.4 m |
2.68 m |
3.4 m x 2.68 m |
https://www.realtor.ca/real-estate/28284433/194-52225-rge-road-232-rural-strathcona-county-carriage-lane

