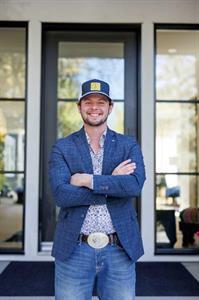Maintenance, Caretaker, Common Area Maintenance, Heat, Insurance, Interior Maintenance, Ground Maintenance, Parking, Property Management, Reserve Fund Contributions, Sewer, Waste Removal, Water
$387.67 MonthlyExperience elevated living at The Apollo in Greenwich—perfect for homeowners or investors seeking refined comfort and convenience. This upscale, owner-occupied building is ideally located just steps from boutique shopping, the Calgary Farmer’s Market West, and the picturesque Bow River pathway system. With Canada Olympic Park nearby, year-round recreation is always within easy reach. Step inside this bright, stylish condo where luxury and practicality come together seamlessly. Featuring in-floor heating, soaring 9-foot ceilings, and a chef-inspired kitchen with sleek quartz countertops and top-of-the-line stainless steel appliances, this home is designed for both everyday living and entertaining. Enjoy your balcony, complete with a natural gas hookup—ideal for summer BBQs. The spacious primary bedroom includes a private ensuite, offering comfort and privacy. You'll also appreciate thoughtful extras like air conditioning, underground titled parking tandem with an EV charging outlet, an additional storage locker by your parking stall, and secure bike storage. Monthly condo fees cover essentials like heat, water, snow removal, sewer, and waste services, making life even more stress-free. The complex is pet-friendly and just minutes from off-leash parks, making it a great fit for pet lovers. With downtown Calgary only 20 minutes away and the mountains less than an hour’s drive, this location offers the perfect blend of city convenience and outdoor adventure. Don’t miss your chance to own a piece of this vibrant NW Calgary community. (id:58126)
| MLS® Number | A2219244 |
| Property Type | Single Family |
| Community Name | Greenwood/Greenbriar |
| Amenities Near By | Park, Playground, Schools, Shopping |
| Community Features | Pets Allowed With Restrictions |
| Features | See Remarks, Elevator, Gas Bbq Hookup, Parking |
| Parking Space Total | 2 |
| Plan | 1911947 |
| Bathroom Total | 1 |
| Bedrooms Above Ground | 1 |
| Bedrooms Total | 1 |
| Appliances | Washer, Refrigerator, Dishwasher, Stove, Dryer, Microwave Range Hood Combo, Window Coverings |
| Constructed Date | 2019 |
| Construction Material | Wood Frame |
| Construction Style Attachment | Attached |
| Cooling Type | Central Air Conditioning |
| Exterior Finish | Brick, Stucco |
| Flooring Type | Carpeted, Tile, Vinyl Plank |
| Foundation Type | Poured Concrete |
| Heating Fuel | Natural Gas |
| Heating Type | In Floor Heating |
| Stories Total | 4 |
| Size Interior | 596 Sqft |
| Total Finished Area | 596.22 Sqft |
| Type | Apartment |
| Electric Vehicle Charging Station(s) | |
| Tandem | |
| Underground |
| Acreage | No |
| Land Amenities | Park, Playground, Schools, Shopping |
| Size Total Text | Unknown |
| Zoning Description | M-c2 |
| Level | Type | Length | Width | Dimensions |
|---|---|---|---|---|
| Main Level | 4pc Bathroom | 4.92 Ft x 8.83 Ft | ||
| Main Level | Bedroom | 10.58 Ft x 14.33 Ft | ||
| Main Level | Kitchen | 13.50 Ft x 12.33 Ft | ||
| Main Level | Living Room | 13.92 Ft x 10.92 Ft |
https://www.realtor.ca/real-estate/28284671/1312-80-greenbriar-place-nw-calgary-greenwoodgreenbriar
Contact us for more information

Benjamin Archibald
Associate

(403) 262-7653
(403) 648-2765

Bryon R. Howard
Associate

(403) 262-7653
(403) 648-2765