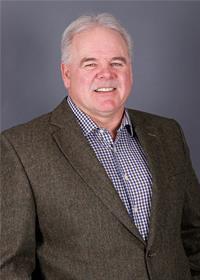Fully developed 1477 SF bungalow located on a quiet cul-de-sac. This home has a nice view and is located close to Hole #5 on the Redcliff Riverview Golf Course. The main floor features 3 bedrooms, 4 piece bathroom, a beautiful kitchen with breakfast bar island and stainless steel appliances, dining area and spacious living room. New vinyl plank flooring has been installed in the living room and hallways. Just off the dining room, is access to the covered deck. The back deck leads down to the concrete patio which was poured in 2019. The yard is totally fenced with underground sprinklers. The master bedroom boasts vaulted ceilings, a large walk-in closet and a 4 piece ensuite. Also conveniently located on the main floor is the laundry room. Downstairs includes a huge family room, 3 additional bedrooms and a 4 piece bathroom. The basement bathroom was totally redone in 2024. There is a new hot water tank and the AC unit was replaced in 2024. The attached 24x24 heated garage has plenty of room for two vehicles and more with RV parking at the side of the garage. Two new belt driven garage doors have just be installed. Great family home. Call for your private viewing today (id:58126)
| MLS® Number | A2218132 |
| Property Type | Single Family |
| Amenities Near By | Golf Course, Playground |
| Community Features | Golf Course Development |
| Features | Back Lane, No Smoking Home, Level |
| Parking Space Total | 4 |
| Plan | 8211144 |
| Structure | Deck |
| View Type | View |
| Bathroom Total | 3 |
| Bedrooms Above Ground | 3 |
| Bedrooms Below Ground | 3 |
| Bedrooms Total | 6 |
| Appliances | Washer, Refrigerator, Dishwasher, Stove, Dryer, Microwave, Hood Fan, Window Coverings, Garage Door Opener |
| Architectural Style | Bungalow |
| Basement Development | Finished |
| Basement Type | Full (finished) |
| Constructed Date | 2002 |
| Construction Material | Wood Frame |
| Construction Style Attachment | Detached |
| Cooling Type | Central Air Conditioning |
| Flooring Type | Carpeted, Laminate, Linoleum, Vinyl Plank |
| Foundation Type | Poured Concrete |
| Heating Fuel | Natural Gas |
| Heating Type | Forced Air |
| Stories Total | 1 |
| Size Interior | 1477 Sqft |
| Total Finished Area | 1477 Sqft |
| Type | House |
| Attached Garage | 2 |
| Other | |
| Parking Pad | |
| R V |
| Acreage | No |
| Fence Type | Fence |
| Land Amenities | Golf Course, Playground |
| Landscape Features | Landscaped, Lawn, Underground Sprinkler |
| Size Depth | 38.1 M |
| Size Frontage | 29.26 M |
| Size Irregular | 7211.00 |
| Size Total | 7211 Sqft|4,051 - 7,250 Sqft |
| Size Total Text | 7211 Sqft|4,051 - 7,250 Sqft |
| Zoning Description | R Ld |
| Level | Type | Length | Width | Dimensions |
|---|---|---|---|---|
| Basement | Family Room | 18.83 Ft x 32.42 Ft | ||
| Basement | Bedroom | 11.83 Ft x 8.50 Ft | ||
| Basement | Bedroom | 13.50 Ft x 14.92 Ft | ||
| Basement | Bedroom | 13.50 Ft x 12.92 Ft | ||
| Basement | 4pc Bathroom | 9.33 Ft x 5.00 Ft | ||
| Basement | Furnace | 8.17 Ft x 9.75 Ft | ||
| Basement | Storage | 8.33 Ft x 6.92 Ft | ||
| Basement | Storage | 3.92 Ft x 7.17 Ft | ||
| Main Level | Other | 10.42 Ft x 4.92 Ft | ||
| Main Level | Primary Bedroom | 14.83 Ft x 14.33 Ft | ||
| Main Level | Bedroom | 10.75 Ft x 8.58 Ft | ||
| Main Level | Bedroom | 10.75 Ft x 10.17 Ft | ||
| Main Level | 4pc Bathroom | 5.00 Ft x 9.67 Ft | ||
| Main Level | 4pc Bathroom | 8.75 Ft x 5.08 Ft | ||
| Main Level | Living Room | 14.67 Ft x 17.75 Ft | ||
| Main Level | Dining Room | 13.00 Ft x 10.08 Ft | ||
| Main Level | Kitchen | 13.00 Ft x 13.50 Ft | ||
| Main Level | Laundry Room | 5.00 Ft x 5.42 Ft | ||
| Main Level | Other | 5.00 Ft x 6.17 Ft |
https://www.realtor.ca/real-estate/28283266/11-riverview-place-se-redcliff
Contact us for more information

Doug Anderson
Associate

(403) 528-4222
(403) 528-4040
https://www.royallepagemh.com/