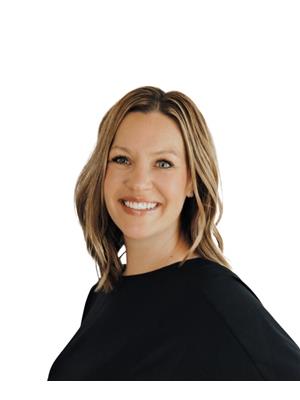Opportunity Knocks in Pleasantview! Located in the heart of the highly sought-after Pleasantview community, surrounded by beautiful infill, this gem is just minutes from the University of Alberta and Southgate Mall and is perfectly positioned for convenience, community development, and the promise of ongoing value appreciation. The main floor has already seen some stylish updates through the years including, flooring, Kitchen cabinets, countertops, SS appliances, paint, and main floor bathroom, offering a solid foundation for your next move. Zoned RF1, you have the ability to add a legal basement suite. If you're an investor looking for a profitable flip, a landlord adding to your rental portfolio, or a first-time buyer ready to build equity and personalize your space, this property has the potential to pay off in a big way. With a little vision and sweat equity, it’s an exceptional opportunity to own in such a desirable neighbourhood. (id:58126)
| MLS® Number | E4435271 |
| Property Type | Single Family |
| Neigbourhood | Pleasantview (Edmonton) |
| Amenities Near By | Playground, Public Transit, Schools, Shopping |
| Features | Park/reserve, Lane |
| Structure | Patio(s) |
| Bathroom Total | 2 |
| Bedrooms Total | 5 |
| Appliances | Dishwasher, Dryer, Garage Door Opener Remote(s), Garage Door Opener, Hood Fan, Refrigerator, Stove, Washer, Window Coverings |
| Architectural Style | Bungalow |
| Basement Development | Partially Finished |
| Basement Type | Full (partially Finished) |
| Constructed Date | 1958 |
| Construction Style Attachment | Detached |
| Fireplace Fuel | Wood |
| Fireplace Present | Yes |
| Fireplace Type | Unknown |
| Half Bath Total | 1 |
| Heating Type | Forced Air |
| Stories Total | 1 |
| Size Interior | 1213 Sqft |
| Type | House |
| Detached Garage |
| Acreage | No |
| Fence Type | Fence |
| Land Amenities | Playground, Public Transit, Schools, Shopping |
| Size Irregular | 492.29 |
| Size Total | 492.29 M2 |
| Size Total Text | 492.29 M2 |
| Level | Type | Length | Width | Dimensions |
|---|---|---|---|---|
| Lower Level | Bedroom 4 | 4.22 m | 3.06 m | 4.22 m x 3.06 m |
| Lower Level | Bedroom 5 | 4.29 m | 2.83 m | 4.29 m x 2.83 m |
| Lower Level | Recreation Room | 5.9 m | 4.38 m | 5.9 m x 4.38 m |
| Lower Level | Laundry Room | 3.56 m | 2.63 m | 3.56 m x 2.63 m |
| Lower Level | Storage | Measurements not available | ||
| Main Level | Living Room | 6.03 m | 4.03 m | 6.03 m x 4.03 m |
| Main Level | Dining Room | 4.2 m | 3.99 m | 4.2 m x 3.99 m |
| Main Level | Kitchen | 3.58 m | 2.6 m | 3.58 m x 2.6 m |
| Main Level | Primary Bedroom | 3.7 m | 3.2 m | 3.7 m x 3.2 m |
| Main Level | Bedroom 2 | 2.83 m | 2.64 m | 2.83 m x 2.64 m |
| Main Level | Bedroom 3 | 2.85 m | 2.64 m | 2.85 m x 2.64 m |
https://www.realtor.ca/real-estate/28283060/10915-54-av-nw-edmonton-pleasantview-edmonton
Contact us for more information

Lyndsay Henderson
Associate

(780) 406-4000
(780) 406-8777

Ian K. Robertson
Associate

(780) 406-4000
(780) 406-8777