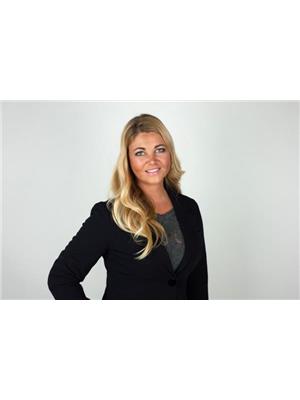Stylishly Renovated Family Home in the Heart of Thorncliffe!Welcome to this beautifully updated and move-in ready home located in the desirable, centrally located community of Thorncliffe—just minutes from schools, shopping, parks, and downtown!This spacious and stylish home has been thoughtfully designed with family living in mind. You'll find three bright bedrooms upstairs and a large fourth bedroom on the lower level, perfect for guests, a teen retreat, or a home office. Natural light fills the home through brand-new, energy-efficient windows, enhancing every room with warmth and brightness.At the heart of the home is the modernized kitchen, featuring ample cabinet and counter space, a large center island, and a generous dining area ideal for hosting family meals or gatherings. The layout flows seamlessly into the backyard via patio doors, providing easy access to the new concrete patio—perfect for barbecues and outdoor entertaining.This home offers a blend of stylish, on-trend design and practical features, including abundant storage throughout and an oversized heated garage with room for vehicles, tools, or even a workshop.With its family-focused layout, designer touches, and unbeatable location, this home is the perfect place to plant roots and grow. Schedule your private showing today—you won't want to miss it! (id:58126)
1:00 pm
Ends at:3:00 pm
| MLS® Number | A2219277 |
| Property Type | Single Family |
| Community Name | Thorncliffe |
| Features | See Remarks, Other, Back Lane |
| Parking Space Total | 2 |
| Plan | 925jk |
| Structure | None |
| Bathroom Total | 2 |
| Bedrooms Above Ground | 3 |
| Bedrooms Below Ground | 1 |
| Bedrooms Total | 4 |
| Appliances | Refrigerator, Dishwasher, Stove, Washer & Dryer |
| Architectural Style | Bungalow |
| Basement Development | Finished |
| Basement Type | Full (finished) |
| Constructed Date | 1962 |
| Construction Material | Wood Frame |
| Construction Style Attachment | Detached |
| Cooling Type | None |
| Flooring Type | Laminate, Tile |
| Foundation Type | Poured Concrete |
| Heating Type | Forced Air |
| Stories Total | 1 |
| Size Interior | 1056 Sqft |
| Total Finished Area | 1056 Sqft |
| Type | House |
| Detached Garage | 2 |
| Acreage | No |
| Fence Type | Fence |
| Size Frontage | 15.24 M |
| Size Irregular | 5500.00 |
| Size Total | 5500 Sqft|4,051 - 7,250 Sqft |
| Size Total Text | 5500 Sqft|4,051 - 7,250 Sqft |
| Zoning Description | Rc-1 |
| Level | Type | Length | Width | Dimensions |
|---|---|---|---|---|
| Basement | 4pc Bathroom | .00 Ft x .00 Ft | ||
| Basement | Bedroom | 11.75 Ft x 12.33 Ft | ||
| Basement | Recreational, Games Room | 19.67 Ft x 31.33 Ft | ||
| Main Level | 4pc Bathroom | .00 Ft x .00 Ft | ||
| Main Level | Bedroom | 10.67 Ft x 12.00 Ft | ||
| Main Level | Bedroom | 11.00 Ft x 8.00 Ft | ||
| Main Level | Primary Bedroom | 11.00 Ft x 10.00 Ft | ||
| Main Level | Dining Room | 6.83 Ft x 6.50 Ft | ||
| Main Level | Kitchen | 10.67 Ft x 15.33 Ft | ||
| Main Level | Living Room | 14.42 Ft x 17.42 Ft |
https://www.realtor.ca/real-estate/28282662/6324-travois-crescent-nw-calgary-thorncliffe
Contact us for more information

Jessica N. Kushnir
Associate

(855) 623-6900
www.joinreal.com/