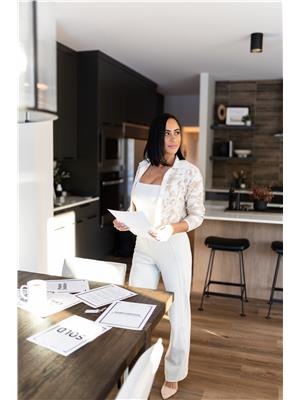Bright, welcoming & fully renovated, this 4-bedroom 2-bath bungalow in Alberta Avenue blends classic charm with modern functionality. Situated on a 33x120 ft corner lot, this home offers privacy and curb appeal. The main floor features hardwood, vinyl plank flooring, open beam ceilings and a sun-filled living room that flows into the dining area & updated kitchen with stone-look laminate counters, green subway tile backsplash and modern white cabinetry. The spacious primary bedroom, 2nd bed and new full bath. The lower level provides extended space for family with 2 bedrooms, a full kitchen, a bath and a 2nd living area—ideal for flexible living. Major updates include triple-pane windows (2017), new sewer line (2025), HWT (2024), upgraded lighting and doors. Outdoors enjoy a landscaped yard with xeriscaping, raised garden beds and fruit bushes. The spacious front deck patio is perfect for relaxing in the SW sun. A single attached garage and fenced backyard complete this walkable community gem. (id:58126)
1:00 pm
Ends at:3:00 pm
| MLS® Number | E4435256 |
| Property Type | Single Family |
| Neigbourhood | Alberta Avenue |
| Amenities Near By | Public Transit, Schools, Shopping |
| Features | Corner Site, Lane |
| Parking Space Total | 1 |
| Structure | Porch |
| Bathroom Total | 2 |
| Bedrooms Total | 4 |
| Appliances | Dishwasher, Dryer, Garage Door Opener Remote(s), Garage Door Opener, Garburator, Hood Fan, Refrigerator, Stove, Gas Stove(s), Washer, Window Coverings |
| Architectural Style | Bungalow |
| Basement Development | Finished |
| Basement Type | Full (finished) |
| Ceiling Type | Open, Vaulted |
| Constructed Date | 1965 |
| Construction Style Attachment | Detached |
| Fire Protection | Smoke Detectors |
| Heating Type | Forced Air |
| Stories Total | 1 |
| Size Interior | 993 Sqft |
| Type | House |
| Attached Garage |
| Acreage | No |
| Fence Type | Fence |
| Land Amenities | Public Transit, Schools, Shopping |
| Size Irregular | 367.51 |
| Size Total | 367.51 M2 |
| Size Total Text | 367.51 M2 |
| Level | Type | Length | Width | Dimensions |
|---|---|---|---|---|
| Basement | Bedroom 3 | 3.57 m | 3.2 m | 3.57 m x 3.2 m |
| Basement | Bedroom 4 | 2.71 m | 4.15 m | 2.71 m x 4.15 m |
| Basement | Second Kitchen | 2.7 m | 3.89 m | 2.7 m x 3.89 m |
| Basement | Laundry Room | 2.68 m | 5.28 m | 2.68 m x 5.28 m |
| Basement | Storage | 1.54 m | 3.4 m | 1.54 m x 3.4 m |
| Main Level | Living Room | 6.8 m | 3.95 m | 6.8 m x 3.95 m |
| Main Level | Dining Room | 2.57 m | 3.66 m | 2.57 m x 3.66 m |
| Main Level | Kitchen | 4.08 m | 3.13 m | 4.08 m x 3.13 m |
| Main Level | Primary Bedroom | 3.01 m | 3.6 m | 3.01 m x 3.6 m |
| Main Level | Bedroom 2 | 2.78 m | 3.33 m | 2.78 m x 3.33 m |
https://www.realtor.ca/real-estate/28282587/11701-91-st-nw-edmonton-alberta-avenue
Contact us for more information

David M. Ozubko
Associate

(855) 623-6900

Maria Ozubko
Associate

(855) 623-6900