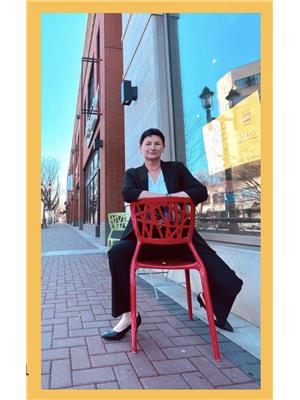Ready to move in! Nestled on a quiet street in the sought-after community of Britannia Youngstown, this well-maintained bungalow offers a perfect blend of comfort & updates. Enter on the new front steps (2025) to explore this great family home. Featuring 3 bedrooms & 1 full bath on the main floor, flaunting a modern & spacious, sun-filled kitchen ideal for everyday living & entertaining. Recent upgrades include new windows and doors (2021 & 2022), air conditioning (2019), updated flooring & fresh paint (2023), a new hot water tank (2023). The basement offers excellent additional space with a large Rec Room, a huge 4th bedroom, full bathroom, ample storage, & newer windows & wells (2015) — perfect for guests or potential suite conversion. Enjoy relaxing summer days in the south-facing, large backyard. With mature trees, nearby parks, schools, & convenient access to the Anthony Henday & Whitemud Drive, West Edmonton Mall and the Misericordia Hospital, this home is a must-see for families or investors alike. (id:58126)
| MLS® Number | E4435131 |
| Property Type | Single Family |
| Neigbourhood | Britannia Youngstown |
| Amenities Near By | Schools, Shopping |
| Features | Lane, No Smoking Home |
| Parking Space Total | 3 |
| Bathroom Total | 2 |
| Bedrooms Total | 4 |
| Amenities | Vinyl Windows |
| Appliances | Alarm System, Dryer, Microwave Range Hood Combo, Gas Stove(s), Washer, Refrigerator |
| Architectural Style | Bungalow |
| Basement Development | Partially Finished |
| Basement Type | Full (partially Finished) |
| Constructed Date | 1958 |
| Construction Style Attachment | Detached |
| Cooling Type | Central Air Conditioning |
| Heating Type | Forced Air |
| Stories Total | 1 |
| Size Interior | 961 Sqft |
| Type | House |
| Detached Garage |
| Acreage | No |
| Land Amenities | Schools, Shopping |
| Size Irregular | 557.56 |
| Size Total | 557.56 M2 |
| Size Total Text | 557.56 M2 |
| Level | Type | Length | Width | Dimensions |
|---|---|---|---|---|
| Above | Living Room | 3.89 m | 5.93 m | 3.89 m x 5.93 m |
| Above | Kitchen | 3.03 m | 4.48 m | 3.03 m x 4.48 m |
| Above | Primary Bedroom | 3.05 m | 3.81 m | 3.05 m x 3.81 m |
| Above | Bedroom 2 | 3.49 m | 2.42 m | 3.49 m x 2.42 m |
| Above | Bedroom 3 | 3.44 m | 2.6 m | 3.44 m x 2.6 m |
| Basement | Family Room | 4.1 m | 8.79 m | 4.1 m x 8.79 m |
| Basement | Bedroom 4 | 7.28 m | 3.8 m | 7.28 m x 3.8 m |
| Basement | Laundry Room | 3.37 m | 3.43 m | 3.37 m x 3.43 m |
| Basement | Storage | 3.41 m | 2.18 m | 3.41 m x 2.18 m |
https://www.realtor.ca/real-estate/28280171/16427-105-av-nw-nw-edmonton-britannia-youngstown
Contact us for more information

Doro A. Stach
Associate

(780) 464-7700
https://www.maxwelldevonshirerealty.com/