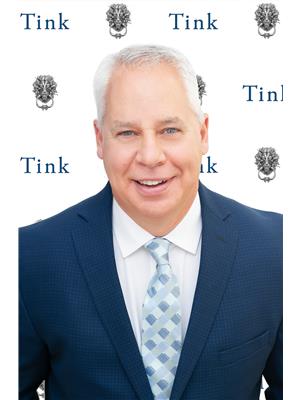Welcome to this well-cared-for bungalow in the family-friendly community of Queensland—offering a wonderful opportunity to own a spacious home on a mature lot. With 1,265 square feet of thoughtfully designed living space, this property blends functionality with comfort. The main level features a bright, open-concept layout with hardwood and LVP flooring, creating a warm and inviting atmosphere perfect for family living and entertaining. The kitchen is both classic and functional, with black appliances, crisp white cabinetry, and granite countertops. Three generous bedrooms on the main floor include a primary bedroom with a private 3-piece ensuite, while a full 4-piece bathroom serves the additional bedrooms. The fully developed lower level has its own rear entrance and includes two additional bedrooms, a 3-piece bathroom, and LVP flooring throughout—ideal for guests, extended family, or older children. The backyard offers a double detached garage, plenty of space for outdoor activities, and even room for RV parking. Located close to schools, shopping, major roadways, and just minutes from the natural beauty of Fish Creek Park, this home provides the space and setting to grow into for years to come. (id:58126)
| MLS® Number | A2218327 |
| Property Type | Single Family |
| Community Name | Queensland |
| Amenities Near By | Playground, Schools, Shopping |
| Features | Back Lane |
| Parking Space Total | 2 |
| Plan | 7610120 |
| Structure | Deck |
| Bathroom Total | 3 |
| Bedrooms Above Ground | 3 |
| Bedrooms Below Ground | 2 |
| Bedrooms Total | 5 |
| Appliances | Washer, Refrigerator, Dishwasher, Stove, Dryer, Microwave, Hood Fan, Window Coverings |
| Architectural Style | Bungalow |
| Basement Development | Finished |
| Basement Features | Separate Entrance |
| Basement Type | Full (finished) |
| Constructed Date | 1977 |
| Construction Material | Wood Frame |
| Construction Style Attachment | Detached |
| Cooling Type | Central Air Conditioning |
| Flooring Type | Hardwood, Vinyl Plank |
| Foundation Type | Poured Concrete |
| Heating Fuel | Natural Gas |
| Heating Type | Forced Air |
| Stories Total | 1 |
| Size Interior | 1260 Sqft |
| Total Finished Area | 1260 Sqft |
| Type | House |
| Detached Garage | 2 |
| Acreage | No |
| Fence Type | Fence |
| Land Amenities | Playground, Schools, Shopping |
| Landscape Features | Landscaped |
| Size Depth | 30.47 M |
| Size Frontage | 15.85 M |
| Size Irregular | 436.00 |
| Size Total | 436 M2|4,051 - 7,250 Sqft |
| Size Total Text | 436 M2|4,051 - 7,250 Sqft |
| Zoning Description | R-cg |
| Level | Type | Length | Width | Dimensions |
|---|---|---|---|---|
| Basement | 4pc Bathroom | 13.58 Ft x 5.08 Ft | ||
| Basement | Bedroom | 10.92 Ft x 14.25 Ft | ||
| Basement | Bedroom | 12.83 Ft x 9.50 Ft | ||
| Basement | Laundry Room | 7.42 Ft x 12.17 Ft | ||
| Basement | Recreational, Games Room | 21.33 Ft x 30.50 Ft | ||
| Basement | Storage | 4.92 Ft x 4.67 Ft | ||
| Basement | Furnace | 6.17 Ft x 6.58 Ft | ||
| Main Level | 3pc Bathroom | 8.33 Ft x 6.08 Ft | ||
| Main Level | 4pc Bathroom | 8.25 Ft x 5.00 Ft | ||
| Main Level | Bedroom | 8.00 Ft x 9.92 Ft | ||
| Main Level | Bedroom | 8.00 Ft x 13.25 Ft | ||
| Main Level | Dining Room | 11.50 Ft x 9.25 Ft | ||
| Main Level | Kitchen | 15.42 Ft x 14.42 Ft | ||
| Main Level | Living Room | 11.92 Ft x 21.25 Ft | ||
| Main Level | Primary Bedroom | 11.58 Ft x 13.33 Ft |
https://www.realtor.ca/real-estate/28280399/448-queen-charlotte-road-se-calgary-queensland
Contact us for more information

Sahil Chhabra
Associate

(403) 262-7653
(403) 648-2765

Andy Assad
Associate

(403) 262-7653
(403) 648-2765