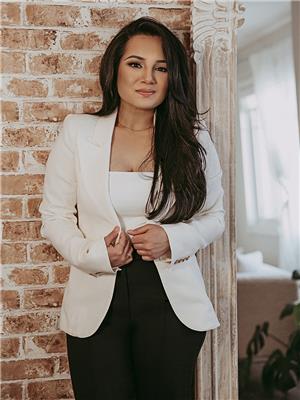Maintenance, Insurance, Landscaping, Property Management, Other, See Remarks
$232 MonthlyWelcome to this beautifully Designed Corner Unit townhouse, built in 2023 and loaded with modern charm. Offering thoughtfully designed living space, this 3-bedroom, 2.5-bathroom home is the perfect blend of comfort, style, and functionality. This home features a Double Attached Garage for your convenience, and the corner unit layout offers extra privacy and additional windows for a brighter living space. Whether you’re a First-Time Buyer, young family, or Savy Investor, this is a Prime Opportunity. Step inside to discover sleek finishes, an open-concept layout, and plenty of natural light throughout. The spacious living and dining areas flow effortlessly into a contemporary kitchen — ideal for entertaining or relaxing with family. Enjoy your morning coffee or evening sunset from the private balcony with spectacular views. Located in a highly walkable neighborhood ASTER, you’re steps away from everyday essentials — Tim Hortons, Challo Fresco, Schools, Grocery stores, Rec Center, & Highways. (id:58126)
| MLS® Number | E4435020 |
| Property Type | Single Family |
| Neigbourhood | Tamarack |
| Amenities Near By | Airport, Playground, Public Transit, Schools, Shopping |
| Features | Corner Site, Wood Windows |
| Parking Space Total | 2 |
| Structure | Deck |
| Bathroom Total | 3 |
| Bedrooms Total | 3 |
| Appliances | Dishwasher, Dryer, Garage Door Opener Remote(s), Garage Door Opener, Hood Fan, Refrigerator, Stove, Washer |
| Basement Type | None |
| Constructed Date | 2023 |
| Construction Style Attachment | Attached |
| Half Bath Total | 1 |
| Heating Type | Forced Air |
| Stories Total | 3 |
| Size Interior | 1324 Sqft |
| Type | Row / Townhouse |
| Attached Garage |
| Acreage | No |
| Fence Type | Fence |
| Land Amenities | Airport, Playground, Public Transit, Schools, Shopping |
| Level | Type | Length | Width | Dimensions |
|---|---|---|---|---|
| Lower Level | Primary Bedroom | Measurements not available | ||
| Main Level | Living Room | Measurements not available | ||
| Main Level | Dining Room | Measurements not available | ||
| Main Level | Kitchen | Measurements not available | ||
| Main Level | Family Room | Measurements not available | ||
| Upper Level | Bedroom 2 | Measurements not available | ||
| Upper Level | Bedroom 3 | Measurements not available |
https://www.realtor.ca/real-estate/28277335/60a-1530-tamarack-blvd-nw-nw-edmonton-tamarack
Contact us for more information

Suhani Bharwad
Associate

(780) 705-5393
(780) 705-5392
www.liveinitia.ca/