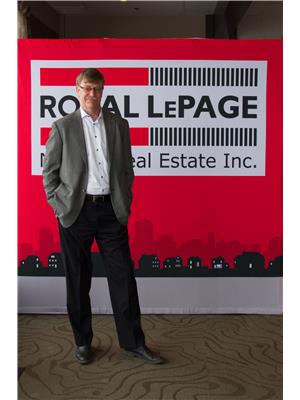Maintenance, Exterior Maintenance, Insurance, Other, See Remarks, Property Management
$371 MonthlyWishing to build equity? Opportunity awaits in this 3 bedroom 3 bath townhome overlooking the park! This 1978 townhome has a large living room with a brick faced fireplace & two large windows overlooking the park along with direct access to the park. There is the original kitchen with a dining area on the other side that overlooks the yard, the main floor also has a 2 piece bath located at the main entrance. The upper level provides a good sized primary bedroom along with two more bedrooms & a well sized four piece bath. The basement is fully developed with a family room, two piece bath and a large storage, laundry, mechanical room. The yard provides a decent sized east facing patio and there are two energized assigned parking stalls right outside the backyard. Updated furnace & hot water tank. The association has completed a complete redo of the exteriors with new windows, doors, Hardie board siding & more! One of the best locations in the complex! Pet friendly with board approval, must be licensed. (id:58126)
| MLS® Number | E4435025 |
| Property Type | Single Family |
| Neigbourhood | Tipaskan |
| Amenities Near By | Park, Playground, Public Transit, Schools, Shopping |
| Features | Flat Site, No Smoking Home |
| Parking Space Total | 2 |
| Bathroom Total | 3 |
| Bedrooms Total | 3 |
| Appliances | Dishwasher, Dryer, Fan, Stove, Washer, Refrigerator |
| Basement Development | Finished |
| Basement Type | Full (finished) |
| Constructed Date | 1978 |
| Construction Style Attachment | Attached |
| Fireplace Fuel | Wood |
| Fireplace Present | Yes |
| Fireplace Type | Unknown |
| Half Bath Total | 2 |
| Heating Type | Forced Air |
| Stories Total | 2 |
| Size Interior | 1052 Sqft |
| Type | Row / Townhouse |
| Stall |
| Acreage | No |
| Fence Type | Fence |
| Land Amenities | Park, Playground, Public Transit, Schools, Shopping |
| Size Irregular | 242.12 |
| Size Total | 242.12 M2 |
| Size Total Text | 242.12 M2 |
| Level | Type | Length | Width | Dimensions |
|---|---|---|---|---|
| Basement | Family Room | 4.13 m | 5.63 m | 4.13 m x 5.63 m |
| Basement | Utility Room | 1.56 m | 1.99 m | 1.56 m x 1.99 m |
| Basement | Storage | 4.03 m | 3.83 m | 4.03 m x 3.83 m |
| Main Level | Living Room | 3.21 m | 4.62 m | 3.21 m x 4.62 m |
| Main Level | Dining Room | 2.83 m | 4.14 m | 2.83 m x 4.14 m |
| Main Level | Kitchen | 1.76 m | 2.92 m | 1.76 m x 2.92 m |
| Upper Level | Primary Bedroom | 3.18 m | 4.24 m | 3.18 m x 4.24 m |
| Upper Level | Bedroom 2 | 3.39 m | 2.53 m | 3.39 m x 2.53 m |
| Upper Level | Bedroom 3 | 2.38 m | 3.21 m | 2.38 m x 3.21 m |
https://www.realtor.ca/real-estate/28277481/1088-lakewood-rd-n-nw-edmonton-tipaskan
Contact us for more information

Frank A. Vanderbleek
Associate

(780) 431-5600
(780) 431-5624