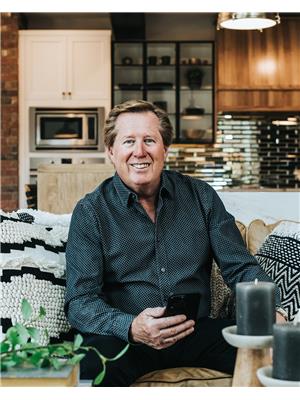Beautiful townhouse in Evergreen. Nicely designed home with an open style floor plan. The main floor has 9' ceilings, a beautiful kitchen w/ grey melamine cabinets, 9' island, quartz countertops, pantry and stainless steel appliances. Nice sized living room, big windows throughout and vinyl plank flooring. There is a 2pce bath and a big eating area with garden door out to the covered deck. Downstairs has 2 large bedrooms. Both have 4 pce ensuites. The primary also has a walk in closet and there is a separate laundry room (washer & dryer included). Great yard with maintenance free professional landscaping. This home has a high eff furnace and hot water tank and an h/vac air system. The backyard has a cement sidewalk, vinyl fence, flower bed, and a 3 car parking pad. (id:58126)
| MLS® Number | A2218049 |
| Property Type | Single Family |
| Community Name | Evergreen |
| Amenities Near By | Park, Playground, Schools, Shopping |
| Features | Other, Back Lane, Pvc Window |
| Parking Space Total | 3 |
| Plan | 1822395 |
| Structure | Deck |
| Bathroom Total | 3 |
| Bedrooms Below Ground | 2 |
| Bedrooms Total | 2 |
| Amenities | Other |
| Appliances | Washer, Refrigerator, Dishwasher, Stove, Dryer, Microwave, Window Coverings |
| Basement Development | Finished |
| Basement Type | Full (finished) |
| Constructed Date | 2019 |
| Construction Style Attachment | Attached |
| Cooling Type | None |
| Exterior Finish | Vinyl Siding |
| Flooring Type | Carpeted, Vinyl Plank |
| Foundation Type | Poured Concrete |
| Half Bath Total | 1 |
| Heating Fuel | Natural Gas |
| Heating Type | Forced Air |
| Size Interior | 687 Sqft |
| Total Finished Area | 687 Sqft |
| Type | Row / Townhouse |
| Parking Pad |
| Acreage | No |
| Fence Type | Fence |
| Land Amenities | Park, Playground, Schools, Shopping |
| Landscape Features | Landscaped |
| Size Depth | 34.75 M |
| Size Frontage | 7.62 M |
| Size Irregular | 2845.00 |
| Size Total | 2845 Sqft|0-4,050 Sqft |
| Size Total Text | 2845 Sqft|0-4,050 Sqft |
| Zoning Description | R2t |
| Level | Type | Length | Width | Dimensions |
|---|---|---|---|---|
| Basement | Primary Bedroom | 12.25 Ft x 12.08 Ft | ||
| Basement | 4pc Bathroom | Measurements not available | ||
| Basement | Other | 5.67 Ft x 8.50 Ft | ||
| Basement | Bedroom | 11.17 Ft x 12.58 Ft | ||
| Basement | 4pc Bathroom | Measurements not available | ||
| Basement | Laundry Room | Measurements not available | ||
| Main Level | Living Room | 11.42 Ft x 14.75 Ft | ||
| Main Level | Kitchen | 15.83 Ft x 11.75 Ft | ||
| Main Level | Dining Room | 12.75 Ft x 11.67 Ft | ||
| Main Level | Furnace | 6.00 Ft x 4.83 Ft | ||
| Main Level | 2pc Bathroom | Measurements not available |
https://www.realtor.ca/real-estate/28276038/62-evergreen-way-red-deer-evergreen
Contact us for more information

Dale Devereaux
Broker

(587) 272-0221
century21maximum.ca/