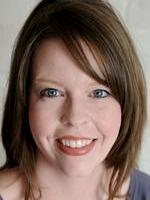This privately nestled 5-acre parcel, available for the first time, offers the perfect blend of peace and convenience. A private driveway leads you to a tranquil oasis overlooking a serene, peaceful lake—your own escape just minutes from town.Built in 2015, the home is in like-new condition and boasts two spacious living rooms and generously sized bedrooms. The kitchen features sleek stainless steel appliances, an island for added workspace, and a built-in dishwasher for convenience.Step outside to enjoy a private firepit area with ample seating—perfect for entertaining or quiet evenings under the stars. The property also includes a collection of charming outbuildings, some over 100 years old, including a garden shed, chicken coops, and storage spaces, adding both character and functionality.Professionally cleaned and move-in ready, this one-of-a-kind home is waiting to welcome its new owners. (id:58126)
| MLS® Number | A2218877 |
| Property Type | Single Family |
| Amenities Near By | Schools, Water Nearby |
| Community Features | Lake Privileges, Fishing |
| Features | No Smoking Home |
| Plan | 2221101 |
| Structure | Shed, Deck |
| Bathroom Total | 2 |
| Bedrooms Above Ground | 3 |
| Bedrooms Total | 3 |
| Appliances | Washer, Refrigerator, Dishwasher, Stove, Dryer, Microwave Range Hood Combo, Window Coverings |
| Architectural Style | Mobile Home |
| Basement Type | None |
| Constructed Date | 2015 |
| Construction Material | Wood Frame |
| Construction Style Attachment | Detached |
| Cooling Type | None |
| Fire Protection | Smoke Detectors |
| Flooring Type | Carpeted, Linoleum |
| Foundation Type | Piled |
| Heating Fuel | Natural Gas |
| Heating Type | Forced Air |
| Stories Total | 1 |
| Size Interior | 1579 Sqft |
| Total Finished Area | 1579.34 Sqft |
| Type | Manufactured Home |
| None |
| Acreage | Yes |
| Fence Type | Partially Fenced |
| Land Amenities | Schools, Water Nearby |
| Land Disposition | Cleared |
| Landscape Features | Garden Area, Landscaped, Lawn |
| Size Irregular | 5.12 |
| Size Total | 5.12 Ac|5 - 9.99 Acres |
| Size Total Text | 5.12 Ac|5 - 9.99 Acres |
| Zoning Description | Rd |
| Level | Type | Length | Width | Dimensions |
|---|---|---|---|---|
| Main Level | 4pc Bathroom | 5.00 Ft x 9.00 Ft | ||
| Main Level | 5pc Bathroom | 9.00 Ft x 10.75 Ft | ||
| Main Level | Bedroom | 10.75 Ft x 10.75 Ft | ||
| Main Level | Bedroom | 10.67 Ft x 12.00 Ft | ||
| Main Level | Dining Room | 9.25 Ft x 10.75 Ft | ||
| Main Level | Foyer | 6.17 Ft x 9.67 Ft | ||
| Main Level | Kitchen | 9.25 Ft x 18.25 Ft | ||
| Main Level | Laundry Room | 10.17 Ft x 7.17 Ft | ||
| Main Level | Living Room | 14.17 Ft x 13.75 Ft | ||
| Main Level | Living Room | 14.58 Ft x 22.25 Ft | ||
| Main Level | Primary Bedroom | 13.42 Ft x 15.67 Ft | ||
| Main Level | Other | 9.00 Ft x 5.42 Ft |
https://www.realtor.ca/real-estate/28276230/54402-range-road-162-range-edson
Contact us for more information

Alison Peyton
Associate

(780) 723-3100
https://twinrealty.c21.ca/