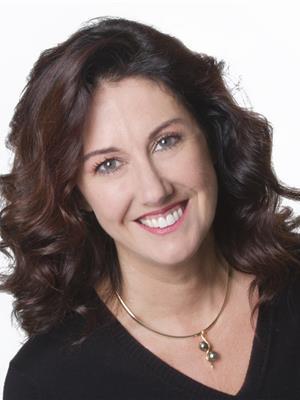Maintenance, Other, See Remarks
$275 MonthlyCome and view this immaculate townhome in the much sought after neighbourhood of Inglewood where historic victorian and modern contemporary are the theme. The main floor is completely open concept with gorgeous natural hardwood floors and a modern gas fireplace. The eat-in kitchen has quartz counters and all new stainless appliances (GE Profile) including a dual fuel WIFI capable gas/electricrange/oven for BBQing all year round. There is a 2-piece bathroom just off the kitchen. The ceilings are 9’ throughout each level giving the space more dimension, adding to the modern design. Upstairs you will find 2 large bedrooms, 2 complete 4-piece bathrooms with quartz counters, and a laundry center that is also brand new. Carpets were replaced in 2022. The primary bedroom has a large walk-in closet and 4-piece ensuite with jacuzzi tub. 2nd bedroom has a large closet with a 4-piece bath. The basement is fully finished with a charming family room, a 3-piece bath & 3rd bedroom. Shows a TEN! (id:58126)
| MLS® Number | E4431811 |
| Property Type | Single Family |
| Neigbourhood | Inglewood (Edmonton) |
| Amenities Near By | Public Transit |
| Parking Space Total | 1 |
| Bathroom Total | 4 |
| Bedrooms Total | 3 |
| Amenities | Ceiling - 9ft |
| Appliances | Dishwasher, Dryer, Refrigerator, Gas Stove(s), Washer |
| Basement Development | Finished |
| Basement Type | Full (finished) |
| Constructed Date | 2008 |
| Construction Style Attachment | Attached |
| Half Bath Total | 1 |
| Heating Type | Forced Air |
| Stories Total | 2 |
| Size Interior | 1125 Sqft |
| Type | Row / Townhouse |
| Carport |
| Acreage | No |
| Land Amenities | Public Transit |
| Size Irregular | 174.06 |
| Size Total | 174.06 M2 |
| Size Total Text | 174.06 M2 |
| Level | Type | Length | Width | Dimensions |
|---|---|---|---|---|
| Basement | Family Room | 4.99 m | 5.16 m | 4.99 m x 5.16 m |
| Basement | Bedroom 4 | 2.94 m | 3.14 m | 2.94 m x 3.14 m |
| Main Level | Living Room | 5.2 m | 5.3 m | 5.2 m x 5.3 m |
| Main Level | Kitchen | 3.3 m | 3.5 m | 3.3 m x 3.5 m |
| Upper Level | Primary Bedroom | 3.73 m | 4.88 m | 3.73 m x 4.88 m |
| Upper Level | Bedroom 2 | 3.39 m | 3.65 m | 3.39 m x 3.65 m |
https://www.realtor.ca/real-estate/28189313/12419-114-av-nw-edmonton-inglewood-edmonton
Contact us for more information

Teresa M. Mardon
Associate

(780) 456-5656