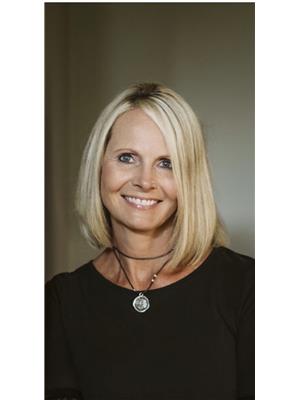Welcome to this 4 bedroom 2 full bathroom home. It features a large entry way with a cute sitting room as your first stop on the upper level. The kitchen has white cabinets, a corner pantry and a raised ledge wall at the sink. The living room is off the kitchen and dining room with a large window and a door out to the deck and low maintenance yard. Basement is fully developed with a family room, 2 nice sized bedrooms laundry room and a 4 piece bathroom. The yard has vinyl fencing. Garage has 220 wiring and electric heat. This home has newer triple pane windows, furnace, hot water tank and air conditioning also newer shingles on the garage. (id:58126)
| MLS® Number | A2218337 |
| Property Type | Single Family |
| Community Name | Lancaster Meadows |
| Amenities Near By | Park, Playground, Schools, Shopping |
| Features | Back Lane, Pvc Window, No Animal Home, No Smoking Home, Gas Bbq Hookup |
| Parking Space Total | 2 |
| Plan | 9622545 |
| Structure | Deck |
| Bathroom Total | 2 |
| Bedrooms Above Ground | 2 |
| Bedrooms Below Ground | 2 |
| Bedrooms Total | 4 |
| Appliances | Refrigerator, Dishwasher, Stove, Microwave Range Hood Combo, Window Coverings, Garage Door Opener, Washer & Dryer |
| Architectural Style | Bi-level |
| Basement Development | Finished |
| Basement Type | Full (finished) |
| Constructed Date | 1997 |
| Construction Material | Wood Frame |
| Construction Style Attachment | Detached |
| Cooling Type | Central Air Conditioning |
| Exterior Finish | Vinyl Siding |
| Flooring Type | Carpeted, Tile, Vinyl |
| Foundation Type | Poured Concrete |
| Heating Fuel | Natural Gas |
| Heating Type | Forced Air |
| Size Interior | 1066 Sqft |
| Total Finished Area | 1065.88 Sqft |
| Type | House |
| Detached Garage | 2 |
| Acreage | No |
| Fence Type | Fence |
| Land Amenities | Park, Playground, Schools, Shopping |
| Landscape Features | Landscaped |
| Size Depth | 36.27 M |
| Size Frontage | 10.67 M |
| Size Irregular | 4069.00 |
| Size Total | 4069 Sqft|4,051 - 7,250 Sqft |
| Size Total Text | 4069 Sqft|4,051 - 7,250 Sqft |
| Zoning Description | R1 |
| Level | Type | Length | Width | Dimensions |
|---|---|---|---|---|
| Lower Level | 4pc Bathroom | 5.75 Ft x 7.50 Ft | ||
| Lower Level | Bedroom | 10.58 Ft x 10.75 Ft | ||
| Lower Level | Bedroom | 9.25 Ft x 14.08 Ft | ||
| Lower Level | Family Room | 17.83 Ft x 32.83 Ft | ||
| Lower Level | Furnace | 6.92 Ft x 8.58 Ft | ||
| Main Level | Foyer | 6.92 Ft x 6.92 Ft | ||
| Upper Level | 4pc Bathroom | 7.92 Ft x 7.83 Ft | ||
| Upper Level | Bedroom | 12.42 Ft x 10.67 Ft | ||
| Upper Level | Dining Room | 7.92 Ft x 9.42 Ft | ||
| Upper Level | Den | 12.17 Ft x 9.92 Ft | ||
| Upper Level | Living Room | 17.17 Ft x 14.67 Ft | ||
| Upper Level | Kitchen | 13.00 Ft x 10.92 Ft | ||
| Upper Level | Primary Bedroom | 13.50 Ft x 11.08 Ft |
https://www.realtor.ca/real-estate/28273270/76-lister-crescent-red-deer-lancaster-meadows
Contact us for more information

Marcella Barthel
Associate

(403) 343-3020
(403) 340-3085
www.remaxreddeer.com/

Marina Kooman
Associate

(403) 343-3020
(403) 340-3085
www.remaxreddeer.com/