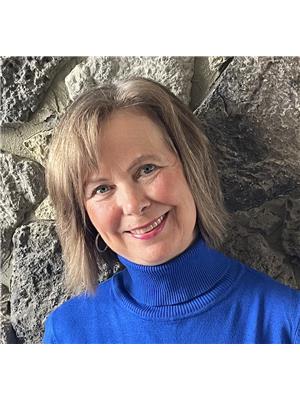Maintenance, Common Area Maintenance, Insurance, Ground Maintenance, Property Management, Reserve Fund Contributions, Waste Removal
$352.11 MonthlyCondo living at it's best! Perfectly located in the complex this end unit offers fabulous summer enjoyment in the gorgeous south backyard filled with perennial gardens. Easy access to the playpark and path system right out your back gate! This three bedroom townhome provides comfortable living space with an abundance of light. As you enter the large foyer greets you and your guests. Main floor flex room can be used as a den, eating nook, reading room or whatever your heart desires. Kitchen has plenty of cupboard and counter space and is convenient to the dining and living rooms which overlook the lovely backyard. Upstairs there are three bedrooms. Spacious primary bedroom includes a retreat area. Fully finished basement makes a great rec room. Loads of storage space. Park right outside your front door. Garbage is picked up at your door. Easy access to transit, shopping, Southland Leisure center and parks. This home is a must see. It works well for a family, couple or single. Visitor parking is just a short walk away. (id:58126)
| MLS® Number | A2218575 |
| Property Type | Single Family |
| Community Name | Palliser |
| Amenities Near By | Playground, Shopping |
| Community Features | Pets Allowed With Restrictions |
| Features | No Animal Home, No Smoking Home |
| Parking Space Total | 1 |
| Plan | 7711455 |
| Bathroom Total | 2 |
| Bedrooms Above Ground | 3 |
| Bedrooms Total | 3 |
| Appliances | Washer, Refrigerator, Dishwasher, Stove, Dryer, Hood Fan, Window Coverings |
| Basement Development | Finished |
| Basement Type | Full (finished) |
| Constructed Date | 1976 |
| Construction Style Attachment | Attached |
| Cooling Type | None |
| Exterior Finish | Stucco |
| Flooring Type | Laminate, Linoleum |
| Foundation Type | Poured Concrete |
| Half Bath Total | 1 |
| Heating Type | Forced Air |
| Stories Total | 2 |
| Size Interior | 1218 Sqft |
| Total Finished Area | 1218.44 Sqft |
| Type | Row / Townhouse |
| Acreage | No |
| Fence Type | Fence |
| Land Amenities | Playground, Shopping |
| Size Total Text | Unknown |
| Zoning Description | M-c1 |
| Level | Type | Length | Width | Dimensions |
|---|---|---|---|---|
| Second Level | Primary Bedroom | 11.92 Ft x 19.25 Ft | ||
| Second Level | Bedroom | 13.75 Ft x 8.50 Ft | ||
| Second Level | Bedroom | 10.08 Ft x 10.33 Ft | ||
| Second Level | 4pc Bathroom | 4.83 Ft x 8.08 Ft | ||
| Basement | Recreational, Games Room | 18.42 Ft x 18.08 Ft | ||
| Basement | Furnace | 9.33 Ft x 18.83 Ft | ||
| Main Level | Den | 9.42 Ft x 8.67 Ft | ||
| Main Level | Living Room | 12.67 Ft x 11.33 Ft | ||
| Main Level | Dining Room | 9.83 Ft x 7.83 Ft | ||
| Main Level | Kitchen | 9.33 Ft x 7.58 Ft | ||
| Main Level | Foyer | 9.58 Ft x 8.17 Ft | ||
| Main Level | 2pc Bathroom | 4.50 Ft x 4.92 Ft |
https://www.realtor.ca/real-estate/28273555/40-2300-oakmoor-drive-sw-calgary-palliser
Contact us for more information

Lynn Brunton
Associate
(403) 547-4102
(403) 547-6150