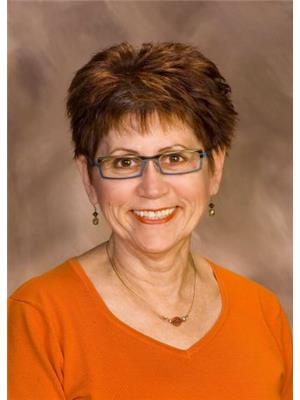Step into this immaculate 5-bedroom, 2.5-bath Beaumont bungalow and feel instantly at home. With over 2300 sq ft of finished living space, this gem delivers hardwood floors, vaulted ceilings, central A/C, and a sunken foyer that sets the tone for stylish comfort. The peninsula kitchen with corner pantry flows into a bright, spacious dining area framed by large vinyl windows. Downstairs, 9’ ceilings amplify the expansive finished basement—perfect for movie nights, hobbies, or guests. Enjoy a private, fenced backyard with low-maintenance landscaping, fire pit, stone patio with concrete curbed borders, or unwind on the beautiful front veranda. Tucked onto a quiet crescent within walking distance to schools, shopping, and all amenities, this lovingly maintained, move-in ready home includes a double attached garage and offers the lifestyle you’ve been waiting for…EVERY box is ticked! (id:58126)
| MLS® Number | E4434891 |
| Property Type | Single Family |
| Neigbourhood | Coloniale Estates (Beaumont) |
| Amenities Near By | Golf Course, Playground, Public Transit, Schools, Shopping |
| Features | No Back Lane |
| Parking Space Total | 4 |
| Structure | Fire Pit, Porch, Patio(s) |
| Bathroom Total | 3 |
| Bedrooms Total | 5 |
| Amenities | Vinyl Windows |
| Appliances | Alarm System, Dishwasher, Dryer, Fan, Garage Door Opener, Microwave Range Hood Combo, Refrigerator, Stove, Central Vacuum, Washer, Window Coverings |
| Architectural Style | Bungalow |
| Basement Development | Finished |
| Basement Type | Full (finished) |
| Ceiling Type | Vaulted |
| Constructed Date | 2005 |
| Construction Style Attachment | Detached |
| Cooling Type | Central Air Conditioning |
| Fire Protection | Smoke Detectors |
| Half Bath Total | 1 |
| Heating Type | Forced Air |
| Stories Total | 1 |
| Size Interior | 1250 Sqft |
| Type | House |
| Attached Garage |
| Acreage | No |
| Fence Type | Fence |
| Land Amenities | Golf Course, Playground, Public Transit, Schools, Shopping |
| Size Irregular | 422.99 |
| Size Total | 422.99 M2 |
| Size Total Text | 422.99 M2 |
| Level | Type | Length | Width | Dimensions |
|---|---|---|---|---|
| Basement | Family Room | 4.87 m | 3.87 m | 4.87 m x 3.87 m |
| Basement | Bedroom 4 | 5.03 m | 3.66 m | 5.03 m x 3.66 m |
| Basement | Bedroom 5 | 2.68 m | 3.14 m | 2.68 m x 3.14 m |
| Basement | Recreation Room | 7.77 m | 3.72 m | 7.77 m x 3.72 m |
| Basement | Laundry Room | 2.49 m | 1.06 m | 2.49 m x 1.06 m |
| Main Level | Living Room | 4.6 m | 3.92 m | 4.6 m x 3.92 m |
| Main Level | Dining Room | 3.34 m | 3.88 m | 3.34 m x 3.88 m |
| Main Level | Kitchen | 3.97 m | 3.01 m | 3.97 m x 3.01 m |
| Main Level | Primary Bedroom | 4.22 m | 3.32 m | 4.22 m x 3.32 m |
| Main Level | Bedroom 2 | 2.68 m | 3.46 m | 2.68 m x 3.46 m |
| Main Level | Bedroom 3 | 2.75 m | 4.16 m | 2.75 m x 4.16 m |
https://www.realtor.ca/real-estate/28273053/59-bonin-cr-beaumont-coloniale-estates-beaumont
Contact us for more information

Lori Hunt
Associate

(780) 485-5005
(780) 432-6513