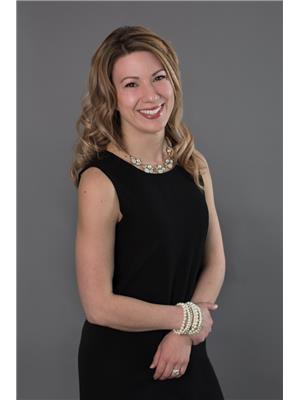Charming Starter Home in the beautiful and established Beverly Heights neighborhood! Featuring an open-concept kitchen and living room, this home is perfect for family living or entertaining guests. Upstairs, you'll find two comfortable bedrooms and a full bath. The fully finished basement offers a spacious second living room complete with a wet bar, bedroom, and a convenient half bath—ideal for hosting or relaxing. Enjoy the benefits of a single oversized garage, a paved driveway with room for RV parking. The expansive backyard is a true retreat, boasting mature trees, a patio area, lush green space, and garden beds. Recent upgrades include a new furnace, hot water tank, air conditioner, roof, vinyl siding, and driveway—giving you peace of mind and added value. Located close to schools, shopping, public transit, the river valley, and so much more. (id:58126)
| MLS® Number | E4434875 |
| Property Type | Single Family |
| Neigbourhood | Beverly Heights |
| Amenities Near By | Playground, Schools |
| Features | Lane, Closet Organizers, No Smoking Home |
| Bathroom Total | 2 |
| Bedrooms Total | 3 |
| Amenities | Vinyl Windows |
| Appliances | Dryer, Refrigerator, Gas Stove(s), Washer |
| Architectural Style | Bungalow |
| Basement Development | Partially Finished |
| Basement Type | Full (partially Finished) |
| Constructed Date | 1954 |
| Construction Style Attachment | Detached |
| Half Bath Total | 1 |
| Heating Type | Forced Air |
| Stories Total | 1 |
| Size Interior | 786 Sqft |
| Type | House |
| Detached Garage |
| Acreage | No |
| Land Amenities | Playground, Schools |
| Size Irregular | 557.35 |
| Size Total | 557.35 M2 |
| Size Total Text | 557.35 M2 |
| Level | Type | Length | Width | Dimensions |
|---|---|---|---|---|
| Basement | Bedroom 3 | 2.62 m | 3.27 m | 2.62 m x 3.27 m |
| Main Level | Living Room | 5.15 m | 3.88 m | 5.15 m x 3.88 m |
| Main Level | Kitchen | 3.74 m | 3.88 m | 3.74 m x 3.88 m |
| Main Level | Primary Bedroom | 4.16 m | 3.46 m | 4.16 m x 3.46 m |
| Main Level | Bedroom 2 | 2.9 m | 3.46 m | 2.9 m x 3.46 m |
| Main Level | Recreation Room | 4.74 m | 3.29 m | 4.74 m x 3.29 m |
https://www.realtor.ca/real-estate/28272346/4222-113-av-nw-edmonton-beverly-heights
Contact us for more information

Melissa N. Botha
Associate

(780) 485-3010