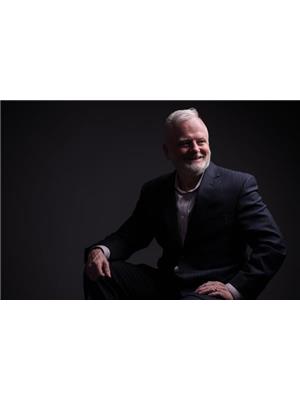Attention Investors and Renovators. Here’s your chance to get into the up and coming community of Albert Park/Radisson Heights with this 3-bedroom, 1.5-bathroom home with double detached garage situated on a large lot. This property is in need of a full renovation and offers a fantastic opportunity to restore, redesign, or redevelop. Whether you're looking to renovate for resale, rental income, or build new, the potential here is hard to ignore. Conveniently located near schools, shopping, major roadways, and just a short drive todowntown Calgary, this is a location that continues to grow in appeal. Priced with renovations in mind, this property is being sold "as is, where is" Don’t miss out on this affordable investment opportunity. Book your showing today. (id:58126)
| MLS® Number | A2218580 |
| Property Type | Single Family |
| Community Name | Albert Park/Radisson Heights |
| Amenities Near By | Schools, Shopping |
| Features | See Remarks, Back Lane, Level |
| Parking Space Total | 2 |
| Plan | 3689jk |
| Structure | Deck |
| Bathroom Total | 2 |
| Bedrooms Above Ground | 3 |
| Bedrooms Total | 3 |
| Appliances | None |
| Architectural Style | Bungalow |
| Basement Development | Partially Finished |
| Basement Type | Full (partially Finished) |
| Constructed Date | 1965 |
| Construction Material | Wood Frame |
| Construction Style Attachment | Detached |
| Cooling Type | None |
| Exterior Finish | Stucco, Vinyl Siding |
| Fireplace Present | Yes |
| Fireplace Total | 1 |
| Flooring Type | Ceramic Tile, Hardwood, Linoleum |
| Foundation Type | Poured Concrete |
| Half Bath Total | 1 |
| Heating Type | Forced Air |
| Stories Total | 1 |
| Size Interior | 1085 Sqft |
| Total Finished Area | 1085 Sqft |
| Type | House |
| Detached Garage | 2 |
| Acreage | No |
| Fence Type | Fence |
| Land Amenities | Schools, Shopping |
| Size Depth | 30.47 M |
| Size Frontage | 15.85 M |
| Size Irregular | 483.00 |
| Size Total | 483 M2|4,051 - 7,250 Sqft |
| Size Total Text | 483 M2|4,051 - 7,250 Sqft |
| Zoning Description | R-cg |
| Level | Type | Length | Width | Dimensions |
|---|---|---|---|---|
| Basement | Recreational, Games Room | 31.67 Ft x 10.58 Ft | ||
| Basement | Den | 13.33 Ft x 11.75 Ft | ||
| Basement | 2pc Bathroom | 6.25 Ft x 6.92 Ft | ||
| Main Level | Kitchen | 10.00 Ft x 12.25 Ft | ||
| Main Level | Dining Room | 11.08 Ft x 6.58 Ft | ||
| Main Level | Living Room | 13.92 Ft x 12.50 Ft | ||
| Main Level | Primary Bedroom | 12.17 Ft x 12.42 Ft | ||
| Main Level | Bedroom | 13.42 Ft x 8.00 Ft | ||
| Main Level | Bedroom | 10.92 Ft x 10.00 Ft | ||
| Main Level | 4pc Bathroom | 8.67 Ft x 4.92 Ft |
https://www.realtor.ca/real-estate/28272507/3128-rae-crescent-se-calgary-albert-parkradisson-heights
Contact us for more information

Brian Van Vliet
Associate

(855) 623-6900
www.joinreal.com/

Kevin Seitz
Associate

(855) 623-6900
www.joinreal.com/