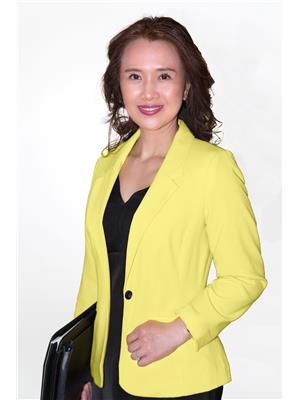Welcome to this immaculately maintained 2-storey gem in the vibrant, family-friendly community of Secord. Step inside to soaring 9 ft ceilings and a bright, open-concept layout, enhanced by brand new triple-pane windows that flood the home with natural light. The cozy living room with gas fireplace flows seamlessly into a stylish kitchen and dining area with sleek cabinetry, stainless steel appliances, a chic tile backsplash, and a central island—ideal for casual meals or entertaining. Upstairs, the spacious primary suite features a walk-in closet and private 5 piece ensuite. Two additional bedrooms and a 4 piece full bath complete the upper level. Enjoy the fully fenced backyard with a sunny deck, plus a 20x24 double garage with a brand new door for added convenience. Just minutes from the future Lewis Farms Rec Centre, LRT, schools, and shopping—this move-in-ready home offers comfort, style, and lasting value. (id:58126)
| MLS® Number | E4434884 |
| Property Type | Single Family |
| Neigbourhood | Secord |
| Features | See Remarks |
| Structure | Deck |
| Bathroom Total | 3 |
| Bedrooms Total | 3 |
| Amenities | Ceiling - 9ft |
| Appliances | Dishwasher, Dryer, Freezer, Garage Door Opener Remote(s), Garage Door Opener, Microwave Range Hood Combo, Refrigerator, Stove, Washer, Window Coverings |
| Basement Development | Unfinished |
| Basement Type | Full (unfinished) |
| Constructed Date | 2010 |
| Construction Style Attachment | Detached |
| Half Bath Total | 1 |
| Heating Type | Forced Air |
| Stories Total | 2 |
| Size Interior | 1718 Sqft |
| Type | House |
| Attached Garage |
| Acreage | No |
| Fence Type | Fence |
| Size Irregular | 392.44 |
| Size Total | 392.44 M2 |
| Size Total Text | 392.44 M2 |
| Level | Type | Length | Width | Dimensions |
|---|---|---|---|---|
| Main Level | Living Room | 4.35 m | 4.28 m | 4.35 m x 4.28 m |
| Main Level | Dining Room | 3.13 m | 3.35 m | 3.13 m x 3.35 m |
| Main Level | Kitchen | 3.01 m | 3.32 m | 3.01 m x 3.32 m |
| Main Level | Laundry Room | 1.52 m | 2.59 m | 1.52 m x 2.59 m |
| Upper Level | Primary Bedroom | 4.87 m | 4.14 m | 4.87 m x 4.14 m |
| Upper Level | Bedroom 2 | 3.32 m | 3.45 m | 3.32 m x 3.45 m |
| Upper Level | Bedroom 3 | 3.37 m | 3.35 m | 3.37 m x 3.35 m |
| Upper Level | Bonus Room | 3.45 m | 4.76 m | 3.45 m x 4.76 m |
https://www.realtor.ca/real-estate/28272713/207-secord-dr-nw-nw-edmonton-secord
Contact us for more information

Ling Duan
Associate
(780) 268-4888