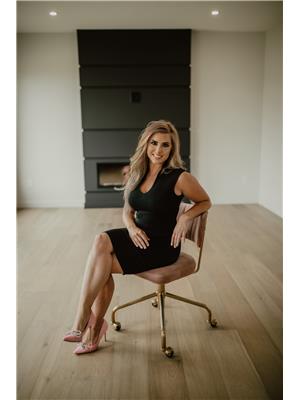If you have been waiting for an excellent home, located in a highly sought after community with no rear neighbours, look no further! This well cared for bi-level in Mission Heights offers all the space you need for a growing family or alternatively, an excellent addition to your rental portfolio. This 4 bedroom, 3 bathroom home offers comfortable square footage with a practical layout. The main level features newer carpet, nice sized rooms, a 3pc ensuite off your primary bedroom as well as a generous sized two-tierd deck just off your kitchen. Downstairs you will find a large rec room featuring an unfinished/not plumbed in sink and dishwasher encased in cabinetry offering kitchenette possibility, laundry/utility room, another bedroom and 3pc bathroom! A 22x24 attached double car garage is fully insulated with an 8ft door. Backing onto expansive green space and just steps away from the Eastlink Center, you can easily keep active during all the seasons Grande Prairie offers. Book your viewing today! (id:58126)
| MLS® Number | A2218305 |
| Property Type | Single Family |
| Community Name | Mission Heights |
| Amenities Near By | Park, Playground, Recreation Nearby, Schools, Shopping |
| Features | See Remarks, No Neighbours Behind |
| Parking Space Total | 4 |
| Plan | 0224718 |
| Structure | Shed, Deck |
| Bathroom Total | 3 |
| Bedrooms Above Ground | 3 |
| Bedrooms Below Ground | 1 |
| Bedrooms Total | 4 |
| Appliances | Refrigerator, Range - Electric, Dishwasher, Stove |
| Architectural Style | Bi-level |
| Basement Development | Finished |
| Basement Type | Full (finished) |
| Constructed Date | 2004 |
| Construction Style Attachment | Detached |
| Cooling Type | None |
| Exterior Finish | Vinyl Siding |
| Flooring Type | Carpeted, Laminate, Linoleum, Tile |
| Foundation Type | Poured Concrete |
| Heating Fuel | Natural Gas |
| Heating Type | Forced Air |
| Size Interior | 1048 Sqft |
| Total Finished Area | 1048 Sqft |
| Type | House |
| Attached Garage | 2 |
| Acreage | No |
| Fence Type | Partially Fenced |
| Land Amenities | Park, Playground, Recreation Nearby, Schools, Shopping |
| Landscape Features | Lawn |
| Size Depth | 35.96 M |
| Size Frontage | 12.8 M |
| Size Irregular | 460.69 |
| Size Total | 460.69 M2|4,051 - 7,250 Sqft |
| Size Total Text | 460.69 M2|4,051 - 7,250 Sqft |
| Zoning Description | Rs |
| Level | Type | Length | Width | Dimensions |
|---|---|---|---|---|
| Basement | Bedroom | 11.08 Ft x 11.92 Ft | ||
| Basement | 3pc Bathroom | 10.00 Ft x 4.00 Ft | ||
| Main Level | Primary Bedroom | 12.58 Ft x 16.58 Ft | ||
| Main Level | 3pc Bathroom | 9.08 Ft x 4.92 Ft | ||
| Main Level | Bedroom | 9.08 Ft x 7.08 Ft | ||
| Main Level | Bedroom | 9.08 Ft x 11.08 Ft | ||
| Main Level | 4pc Bathroom | 4.83 Ft x 7.50 Ft |
https://www.realtor.ca/real-estate/28271925/10713-72-avenue-grande-prairie-mission-heights
Contact us for more information

Bobbie Eskdale
Associate

(833) 477-6687
https://grassrootsrealtygroup.ca/