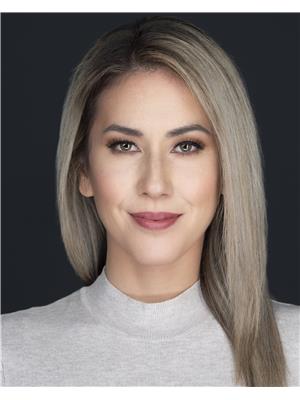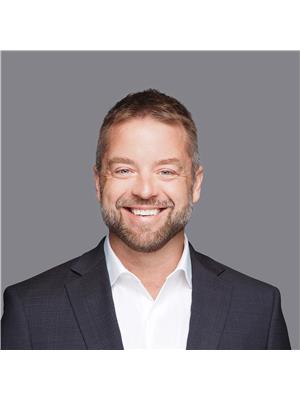Half a block from Eckville’s Main Street, this charming 2 bedroom, 1 bathroom bungalow makes ownership easy. A sunny front porch opens to bright and vaulted, single level living, while recent upgrades (new shingles in 2015, vinyl siding 2015, and updated electrical, plumbing, and furnace (2015) let you enjoy, not fix. The nicely treed yard is big enough for a garden or firepit yet small enough to keep your weekends free, and the 21'4" × 25'3" ft powered garage has room for trucks, tools, and hobbies. Everyday essentials like the post office, groceries, pharmacy, arena, curling rink, rodeo grounds, and famous Stacey’s Happy Place café are all a short stroll away, with Highways 11 and 766 putting the rest of Central Alberta at your doorstep. Only 20 min to Sylvan?Lake and 30 to Rimbey. Offered at an inviting entry level price, this low-maintenance bungalow is ready for first time buyers, commuters, or downsizers to start their next chapter. (id:58126)
| MLS® Number | A2218378 |
| Property Type | Single Family |
| Amenities Near By | Schools, Shopping |
| Features | Back Lane, Pvc Window |
| Parking Space Total | 2 |
| Plan | 6117aq |
| Bathroom Total | 1 |
| Bedrooms Above Ground | 2 |
| Bedrooms Total | 2 |
| Appliances | Washer, Refrigerator, Range - Electric, Dishwasher, Dryer |
| Architectural Style | Bungalow |
| Basement Type | None |
| Constructed Date | 1938 |
| Construction Material | Wood Frame |
| Construction Style Attachment | Detached |
| Cooling Type | None |
| Exterior Finish | Vinyl Siding |
| Flooring Type | Laminate |
| Foundation Type | See Remarks, Piled |
| Heating Type | Forced Air |
| Stories Total | 1 |
| Size Interior | 862 Sqft |
| Total Finished Area | 861.66 Sqft |
| Type | House |
| Detached Garage | 2 |
| Acreage | No |
| Fence Type | Partially Fenced |
| Land Amenities | Schools, Shopping |
| Size Depth | 38.12 M |
| Size Frontage | 15.23 M |
| Size Irregular | 6249.00 |
| Size Total | 6249 Sqft|4,051 - 7,250 Sqft |
| Size Total Text | 6249 Sqft|4,051 - 7,250 Sqft |
| Zoning Description | R2 |
| Level | Type | Length | Width | Dimensions |
|---|---|---|---|---|
| Main Level | 4pc Bathroom | .00 Ft x .00 Ft | ||
| Main Level | Bedroom | 9.50 Ft x 7.58 Ft | ||
| Main Level | Bedroom | 9.58 Ft x 10.25 Ft | ||
| Main Level | Dining Room | 11.33 Ft x 7.75 Ft | ||
| Main Level | Kitchen | 14.08 Ft x 14.42 Ft | ||
| Main Level | Laundry Room | 8.25 Ft x 5.00 Ft | ||
| Main Level | Living Room | 11.33 Ft x 10.58 Ft | ||
| Main Level | Other | 9.25 Ft x 8.67 Ft |
https://www.realtor.ca/real-estate/28269208/5012-51-avenue-eckville
Contact us for more information

Viviana Dal Cengio
Associate
(855) 623-6900
https://onereal.com/

Carson Nielsen
Associate
(855) 623-6900
https://onereal.com/