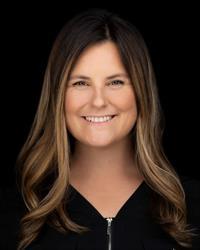Stunning Dolce Vita duplex in beautiful Abasand. Over 1432sqft of living space in this 2-Storey, half duplex with single attached garage. Beautifully designed and thoughtfully laid out, fresh & modern while bright & cozy. The main floor offers a spacious entryway with garage access & convenient half bathroom with an open living, kitchen & dining area. The spacious kitchen has stainless appliances, pantry and eat up island. The gas fireplace in the living room will keep you extra cozy in the cooler months and the dining space with wood feature offers access to the rear deck. Upstairs you will find a generous master with bright & spacious walk-in closet plus ensuite, 2 more generous bedrooms, 4 piece bathroom and convenient upstairs laundry. The undeveloped basement leaves room for your personal design and function. The fully fenced backyard has gate access to the playground behind the home, space for a large gazebo & option for a dog run. A beautifully laid out and well maintained duplex in an amazing Abasand location with nearby schools the bonus of a park out your back gate! (id:58126)
| MLS® Number | A2217762 |
| Property Type | Single Family |
| Community Name | Abasand |
| Amenities Near By | Park, Playground, Schools, Shopping |
| Features | See Remarks, Closet Organizers, No Animal Home, No Smoking Home, Level |
| Parking Space Total | 2 |
| Plan | 7822731 |
| Structure | Deck, Dog Run - Fenced In |
| Bathroom Total | 3 |
| Bedrooms Above Ground | 3 |
| Bedrooms Total | 3 |
| Appliances | See Remarks |
| Basement Development | Unfinished |
| Basement Type | Full (unfinished) |
| Constructed Date | 2017 |
| Construction Style Attachment | Semi-detached |
| Cooling Type | None |
| Fireplace Present | Yes |
| Fireplace Total | 1 |
| Flooring Type | Carpeted, Laminate |
| Foundation Type | Poured Concrete |
| Half Bath Total | 1 |
| Heating Type | Central Heating |
| Stories Total | 2 |
| Size Interior | 1432 Sqft |
| Total Finished Area | 1432 Sqft |
| Type | Duplex |
| Attached Garage | 1 |
| Acreage | No |
| Fence Type | Fence |
| Land Amenities | Park, Playground, Schools, Shopping |
| Landscape Features | Landscaped, Lawn |
| Size Depth | 30.48 M |
| Size Frontage | 9.24 M |
| Size Irregular | 3000.11 |
| Size Total | 3000.11 Sqft|0-4,050 Sqft |
| Size Total Text | 3000.11 Sqft|0-4,050 Sqft |
| Zoning Description | R1s |
| Level | Type | Length | Width | Dimensions |
|---|---|---|---|---|
| Second Level | 3pc Bathroom | .00 Ft | ||
| Second Level | 4pc Bathroom | .00 Ft x .00 Ft | ||
| Second Level | Bedroom | 9.33 Ft x 14.17 Ft | ||
| Second Level | Bedroom | 9.67 Ft x 14.08 Ft | ||
| Second Level | Primary Bedroom | 12.17 Ft x 16.83 Ft | ||
| Basement | Recreational, Games Room | 18.17 Ft x 17.42 Ft | ||
| Basement | Furnace | 18.17 Ft x 12.17 Ft | ||
| Main Level | 2pc Bathroom | .00 Ft x .00 Ft | ||
| Main Level | Dining Room | 8.67 Ft x 10.83 Ft | ||
| Main Level | Kitchen | 12.58 Ft x 12.67 Ft | ||
| Main Level | Living Room | 10.50 Ft x 13.67 Ft |
https://www.realtor.ca/real-estate/28266112/159-aldergrove-avenue-fort-mcmurray-abasand
Contact us for more information

Kari Kalinin
Associate


Andrew Weir
Associate
