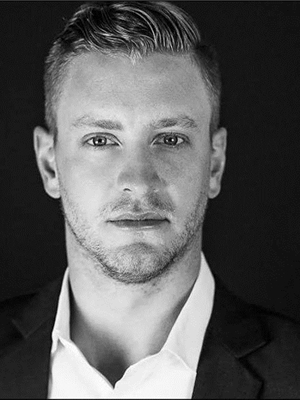Maintenance, Insurance, Property Management, Reserve Fund Contributions, Waste Removal
$523.53 MonthlyWelcome to 415 Regal Park Crescent NE — A Beautifully Updated End-Unit Townhouse in Desirable Renfrew!This stylish and spacious home offers the perfect combination of modern updates, functional space, and an unbeatable location. With 1,400 sq. ft. above grade and over 1,800 sq. ft. of fully developed living space, it’s ideal for families, professionals, or anyone looking to enjoy inner-city living without compromise.Step inside to a bright and welcoming main floor, where fresh neutral paint and light-toned floors create an airy and inviting atmosphere. The open-concept living and dining areas are perfect for hosting, while the well-appointed kitchen shines with quartz countertops and stainless steel appliances.Upstairs, you’ll find a generous primary bedroom complete with a large walk-in closet and private ensuite. A second spacious bedroom, plus a versatile bonus room (easily converted to a third bedroom), offer flexibility for families or home offices.The fully finished basement provides even more living space — ideal for family movie nights, a workout zone, or a kids' play area — and features abundant storage to keep things tidy.Outside, enjoy your own private deck nestled among mature trees — a peaceful, shaded retreat perfect for morning coffee or summer BBQs. Your assigned parking stall is conveniently located just steps away.Situated in sought-after Renfrew, you’re minutes from downtown Calgary, with easy access to Bridgeland’s trendy cafes, restaurants, parks, and major traffic routes. Whether commuting or exploring, everything you need is right at your doorstep.Don’t miss your chance to own this move-in-ready townhouse in one of Calgary’s favourite inner-city neighbourhoods! (id:58126)
11:00 am
Ends at:1:00 pm
| MLS® Number | A2217069 |
| Property Type | Single Family |
| Community Name | Renfrew |
| Amenities Near By | Recreation Nearby, Schools |
| Community Features | Pets Allowed |
| Features | Treed, Pvc Window, No Smoking Home, Parking |
| Parking Space Total | 1 |
| Plan | 0010399 |
| Structure | Deck |
| Bathroom Total | 3 |
| Bedrooms Above Ground | 2 |
| Bedrooms Total | 2 |
| Appliances | Refrigerator, Range - Electric, Dishwasher, Hood Fan, Window Coverings, Washer & Dryer |
| Basement Development | Finished |
| Basement Type | Full (finished) |
| Constructed Date | 2000 |
| Construction Material | Poured Concrete, Wood Frame |
| Construction Style Attachment | Attached |
| Cooling Type | None |
| Exterior Finish | Concrete |
| Fireplace Present | Yes |
| Fireplace Total | 1 |
| Flooring Type | Carpeted, Laminate, Tile |
| Foundation Type | Poured Concrete |
| Half Bath Total | 1 |
| Heating Type | Forced Air |
| Stories Total | 2 |
| Size Interior | 1404 Sqft |
| Total Finished Area | 1403.7 Sqft |
| Type | Row / Townhouse |
| Acreage | No |
| Fence Type | Not Fenced |
| Land Amenities | Recreation Nearby, Schools |
| Size Total Text | Unknown |
| Zoning Description | M-c1 |
| Level | Type | Length | Width | Dimensions |
|---|---|---|---|---|
| Basement | Recreational, Games Room | 14.92 Ft x 20.58 Ft | ||
| Basement | Storage | 5.75 Ft x 5.17 Ft | ||
| Basement | Furnace | 8.25 Ft x 9.00 Ft | ||
| Main Level | 2pc Bathroom | 22.17 Ft x 2.50 Ft | ||
| Main Level | Dining Room | 17.08 Ft x 7.25 Ft | ||
| Main Level | Kitchen | 13.08 Ft x 14.50 Ft | ||
| Main Level | Living Room | 20.92 Ft x 12.67 Ft | ||
| Upper Level | 3pc Bathroom | 7.50 Ft x 10.08 Ft | ||
| Upper Level | 4pc Bathroom | 4.83 Ft x 7.42 Ft | ||
| Upper Level | Bedroom | 10.25 Ft x 11.33 Ft | ||
| Upper Level | Bonus Room | 8.25 Ft x 10.67 Ft | ||
| Upper Level | Primary Bedroom | 15.17 Ft x 12.08 Ft |
https://www.realtor.ca/real-estate/28264988/415-regal-park-ne-calgary-renfrew
Contact us for more information

Eric Frere
Associate

(403) 294-1500
(403) 266-0941